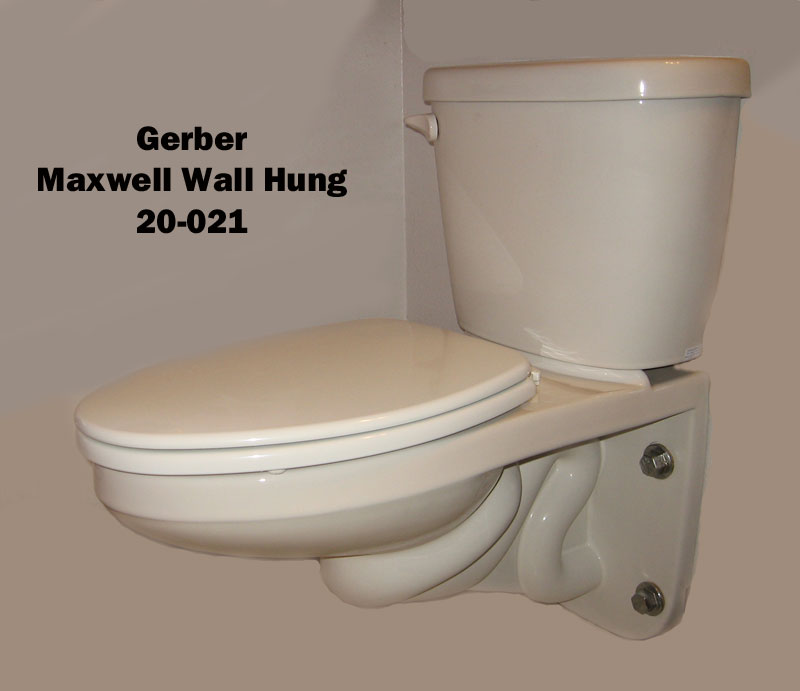CanAmSteve
New Member
I'm adding a ground floor bathroom over a slab in a cottage in Maine. In order to make the shower/tub drains work with a new toilet, I want to keep the vertical distance between where the the toilet drain and the shower drain connect to the soil stack as large (far apart vertically) as possible. I can't use a standard floor flange toilet without major concrete breaking. However, a rear-discharge or wall hung toilet option is workable.
Most of the rear-discharge toilets I've looked at online appear to be 4" rough-in above finished floor. They also appear to be rather "institutional" in their appearance. The wall-hung units are more attractive (and not all that much more expensive) but the waste rough-in seems to vary considerably from one brand to the next.
Can anyone recommend a good-quality wall-hung toilet that has a waste rough-in as high off the floor as possible? Some Geberit models, for example, appear to offer a range mounting heights, which gives a range of of 7 to 11" for the discharge height. Many thanks
Most of the rear-discharge toilets I've looked at online appear to be 4" rough-in above finished floor. They also appear to be rather "institutional" in their appearance. The wall-hung units are more attractive (and not all that much more expensive) but the waste rough-in seems to vary considerably from one brand to the next.
Can anyone recommend a good-quality wall-hung toilet that has a waste rough-in as high off the floor as possible? Some Geberit models, for example, appear to offer a range mounting heights, which gives a range of of 7 to 11" for the discharge height. Many thanks


