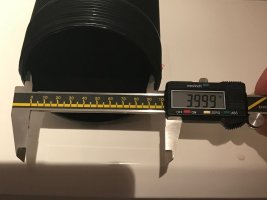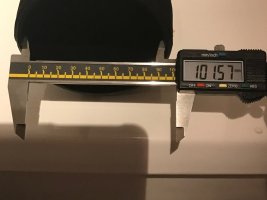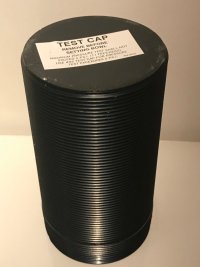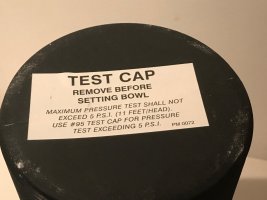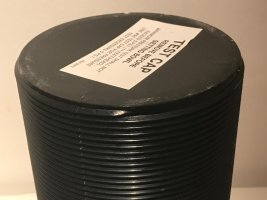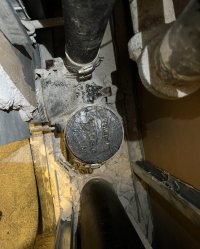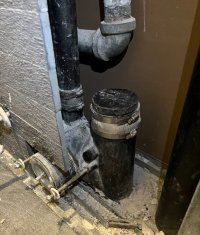I have a back outlet, floor mount toilet, and I would like to install a wall-hung toilet instead. The waste riser is cast iron with 4" threaded opening, and my current toilet is connected to it with this ABS nipple: https://www.zoro.com/jay-r-smith-manufacturing-nipple-4-x-8-14-0100n08p/i/G0700126/
What would be the proper way to connect this 4" horizontal cast iron pipe to a vertical 3" waste pipe that comes with a TOTO in-wall tank unit like this: https://www.totousa.com/filemanager_uploads/product_assets/SpecSheet/SS-01629_WT173MA.pdf
I'll be increasing the wall thickness to install the TOTO frame/tank unit, and basically looking for a way to make a 90 degree turn for this waste/vent connection.
Thank you for your help.

What would be the proper way to connect this 4" horizontal cast iron pipe to a vertical 3" waste pipe that comes with a TOTO in-wall tank unit like this: https://www.totousa.com/filemanager_uploads/product_assets/SpecSheet/SS-01629_WT173MA.pdf
I'll be increasing the wall thickness to install the TOTO frame/tank unit, and basically looking for a way to make a 90 degree turn for this waste/vent connection.
Thank you for your help.


