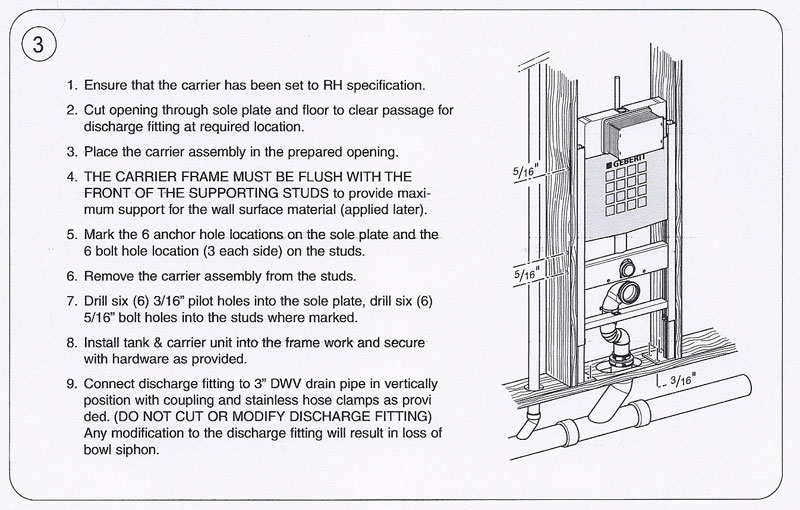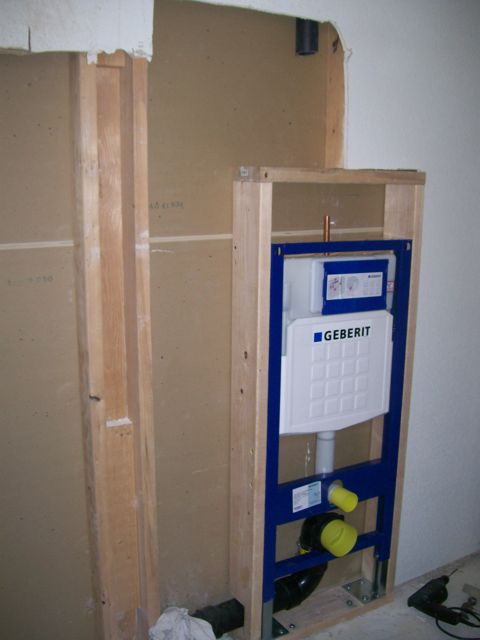shortcuttomoncton
New Member
First post, all. A great resource you have here.
We're in the planning stages of converting a room in the top floor of a 100-year-old house to a bathroom. As seen in the attached picture, what used to be a brick chimney several decades ago is now a large hole running straight down to the basement, and ending almost directly on top of the existing drain pipe in the basement. Our thought was that all plumbing (and even electrical if needed) could be brought up from the basement directly to this bathroom.
The problem is that the room is a long rectangle, the "hole" is in one corner, and the joists run across the room. We cannot drop the ceiling below, as it is decorative plaster, and we cannot shave or cut the joists (7.5" x 2.5"). So at least one of the toilet/bathtub/shower will have to be raised, as we cannot place exit pipes in the subfloor (except for along the wall on which the drain hole is placed, in between those last two joists).
The room was a larger room that we're cutting in two; so that wall is framed-out only, and we can drain any plumbing through the back of the wall, on the adjacent side (which will only be a closet). Was wondering about putting a rear-outlet toilet (wall-hung or standing, doesn't matter) near, but not on top of, the drain hole; about 36 inches from centre of the toilet, to the hole. The exit drain for the toilet will have to drain out the back, then down and across ~36 inches before diving below the level of the finished floor and into the stack. The hope is that the toilet would then not have to be raised.
1. Can this configuration be done without raising the toilet on a platform?
2. What toilet would work for this configuration? I've looked at the Toto Acquia wall-hung, but the drawings show the elbow joint running straight down into the drainpipe in the subfloor. Is there a reason I could not have it draining off on an angle before it goes below finished-floor level?
Thanks in advance for any questions/comments and advice!
Many thanks,
Greg

We're in the planning stages of converting a room in the top floor of a 100-year-old house to a bathroom. As seen in the attached picture, what used to be a brick chimney several decades ago is now a large hole running straight down to the basement, and ending almost directly on top of the existing drain pipe in the basement. Our thought was that all plumbing (and even electrical if needed) could be brought up from the basement directly to this bathroom.
The problem is that the room is a long rectangle, the "hole" is in one corner, and the joists run across the room. We cannot drop the ceiling below, as it is decorative plaster, and we cannot shave or cut the joists (7.5" x 2.5"). So at least one of the toilet/bathtub/shower will have to be raised, as we cannot place exit pipes in the subfloor (except for along the wall on which the drain hole is placed, in between those last two joists).
The room was a larger room that we're cutting in two; so that wall is framed-out only, and we can drain any plumbing through the back of the wall, on the adjacent side (which will only be a closet). Was wondering about putting a rear-outlet toilet (wall-hung or standing, doesn't matter) near, but not on top of, the drain hole; about 36 inches from centre of the toilet, to the hole. The exit drain for the toilet will have to drain out the back, then down and across ~36 inches before diving below the level of the finished floor and into the stack. The hope is that the toilet would then not have to be raised.
1. Can this configuration be done without raising the toilet on a platform?
2. What toilet would work for this configuration? I've looked at the Toto Acquia wall-hung, but the drawings show the elbow joint running straight down into the drainpipe in the subfloor. Is there a reason I could not have it draining off on an angle before it goes below finished-floor level?
Thanks in advance for any questions/comments and advice!
Many thanks,
Greg




