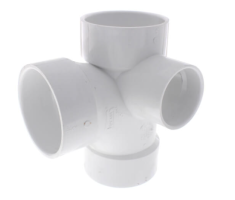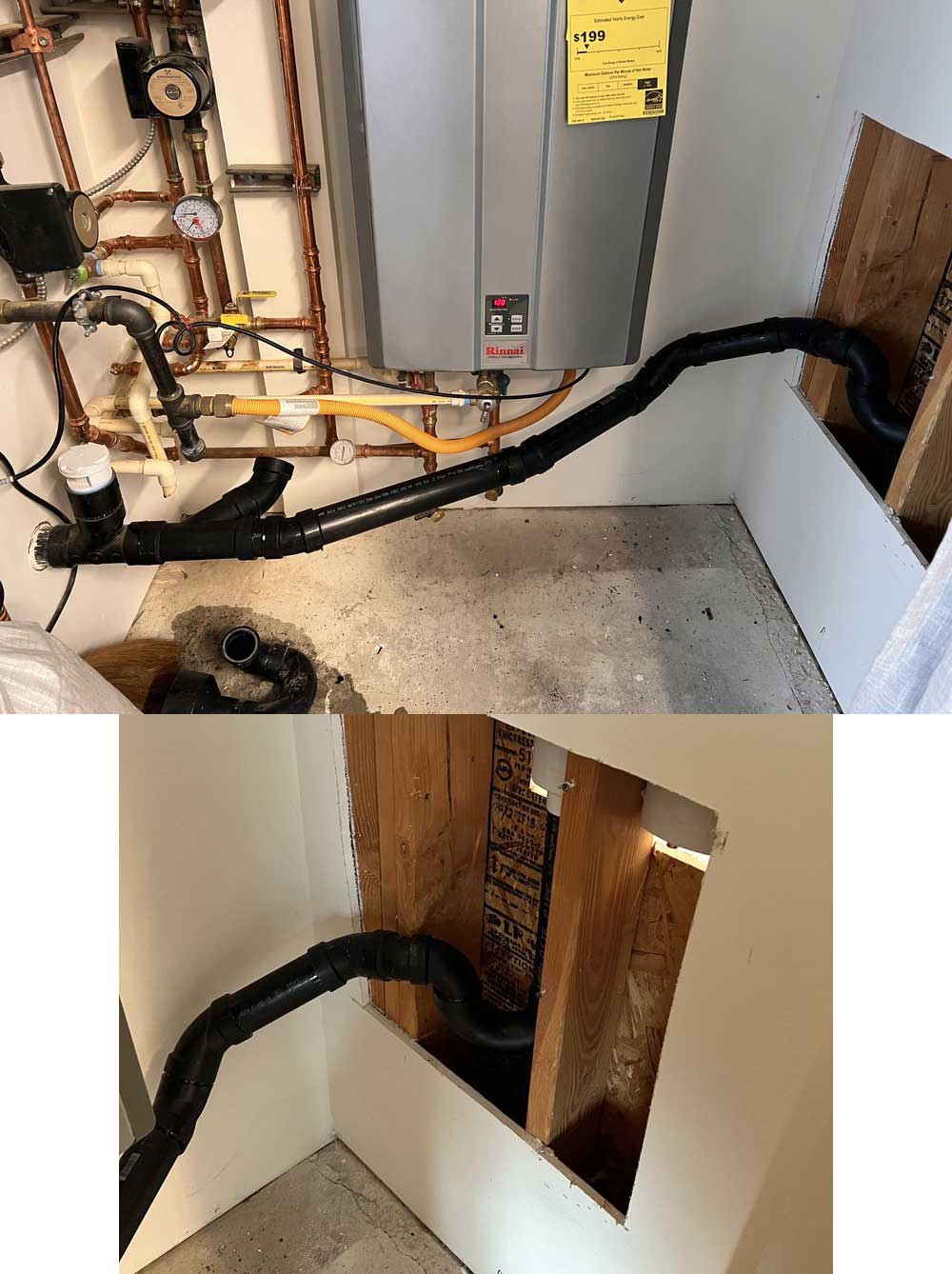hhcibtpaun
Member
Hey Folks,
Getting ready to start running the PVC for my bathroom drains. It is basically a tub, lavatory and toilet. My plan is to try to keep the piping for the lavatory and the tub in the same "joist bay". In order to accomplish this I may need to cheat the pipe that I drain the lavatory trap into toward the front on the vanity. May look odd, but it will save me from carving up the joists. I assume that is OK?
So, for the tub I know the drain is typically 1 1/2", is there any benefit to having a 2" trap and 2" piping after the trap? The plan is to have a glued p-trap and I will not have access to it once I close up the ceiling. If at some point in time it begins to leak, I will just cut a hole in my kitchen ceiling to do the repair....then probably stick a vented access panel. Is it OK to "bury the trap"?
For the vanity sink, should I dump the trap into a 1 1/2" or 2" pipe?
Since I plan to keep he drains for both the tub and the lavatory in the same bay, I had plans to join them with a wye. That will then run over to a 3" sanitary Tee with a 2"side inlet. I figure even if I used 1 1/2" pipes for both the lavatory in tub, they should be joined with a WYE, so I only need to run one pipe through the joist to get to the sanitary tee, which is where the toilet is....

So, is there a benefit to having the larger pipe for the lavatory and tub (if I can fit it), or do I just keep it at 1 1/2" and join it to the WYE with a 2" outlet. The piping from the tub and lavatory is probably 2 or 3 ft max...
TIA...Mike
Getting ready to start running the PVC for my bathroom drains. It is basically a tub, lavatory and toilet. My plan is to try to keep the piping for the lavatory and the tub in the same "joist bay". In order to accomplish this I may need to cheat the pipe that I drain the lavatory trap into toward the front on the vanity. May look odd, but it will save me from carving up the joists. I assume that is OK?
So, for the tub I know the drain is typically 1 1/2", is there any benefit to having a 2" trap and 2" piping after the trap? The plan is to have a glued p-trap and I will not have access to it once I close up the ceiling. If at some point in time it begins to leak, I will just cut a hole in my kitchen ceiling to do the repair....then probably stick a vented access panel. Is it OK to "bury the trap"?
For the vanity sink, should I dump the trap into a 1 1/2" or 2" pipe?
Since I plan to keep he drains for both the tub and the lavatory in the same bay, I had plans to join them with a wye. That will then run over to a 3" sanitary Tee with a 2"side inlet. I figure even if I used 1 1/2" pipes for both the lavatory in tub, they should be joined with a WYE, so I only need to run one pipe through the joist to get to the sanitary tee, which is where the toilet is....
So, is there a benefit to having the larger pipe for the lavatory and tub (if I can fit it), or do I just keep it at 1 1/2" and join it to the WYE with a 2" outlet. The piping from the tub and lavatory is probably 2 or 3 ft max...
TIA...Mike



