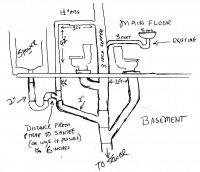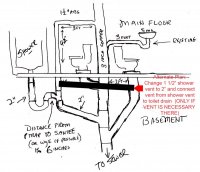Bluegrass Picker
Member
First, I want to say that I deeply appreciate the advice and the information that is contained on this forum and I appreciate those persons who have provided the responses and information.
We're finalizing our bathroom plumbing after reading various posts here and after getting advice from a previous post. https://terrylove.com/forums/index....-line-please-check-diagram.63499/#post-470828
I'm adding a vent to the shower and then moving the drain for the new toilet (on the right) to a Y on the 3" stack below the Y for the shower.
Will the toilet drain at the bottom of the stack be OK getting its vent from the stack? That is Plan A (first diagram).
Plan B (2nd diagram) would be to add a santee above the santee that serves the shower P Trap drain and then run a 2" pipe horizontally below the floor over to the toilet drain. I would change the vertical vent pipe for the shower to a 2" vent all the way over to the stack in the bathroom.
It would be very difficult to run a 2" pipe up from the toilet and then over to the 3" stack in the bathroom due to wires and water lines etc. in the wall, and air ducts in the joists below, but if I absolutely had to, I'll make it happen somehow. That would be Plan C.
Is Plan A doable, or should I go with Plan B, Plan C, or do I need to consider an alternative solution?
Thanks for your help.
Bluegrass Picker
We're finalizing our bathroom plumbing after reading various posts here and after getting advice from a previous post. https://terrylove.com/forums/index....-line-please-check-diagram.63499/#post-470828
I'm adding a vent to the shower and then moving the drain for the new toilet (on the right) to a Y on the 3" stack below the Y for the shower.
Will the toilet drain at the bottom of the stack be OK getting its vent from the stack? That is Plan A (first diagram).
Plan B (2nd diagram) would be to add a santee above the santee that serves the shower P Trap drain and then run a 2" pipe horizontally below the floor over to the toilet drain. I would change the vertical vent pipe for the shower to a 2" vent all the way over to the stack in the bathroom.
It would be very difficult to run a 2" pipe up from the toilet and then over to the 3" stack in the bathroom due to wires and water lines etc. in the wall, and air ducts in the joists below, but if I absolutely had to, I'll make it happen somehow. That would be Plan C.
Is Plan A doable, or should I go with Plan B, Plan C, or do I need to consider an alternative solution?
Thanks for your help.
Bluegrass Picker


