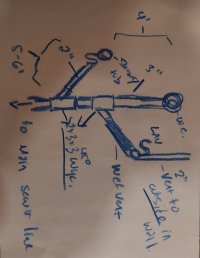Jessenotaplumber
New Member
Hey everyone. Im adding a bathroom into an addition on my house. I want to know if this plan/diagram I have is sufficiently vented and won't siphon. Im using a single 2" vent coming up from the sink drain at least 6" above the sink fixture and then heading out the side wall. That wet vent hits the 3" toilet drain in a 45 wye about 4' from the flange. There is also a shower/tub drain feeding in after that in a 45 wye as well. My question is, is that fine? Im not worried about code, as there isnt a code/inspector in my county( odd I know ). But i do want to make sure im not going to siphon traps etc. The diagram is fairly accurate.

