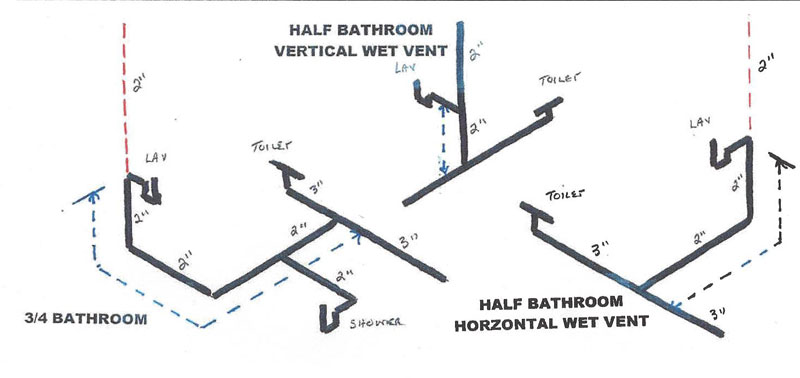Laying out the waste/vent for an upstairs bathroom. The attached picture shows the approximate layout of the room and the waste line location I am planning on using. The 3" drain runs vertically to the bathroom using a chase and then will be branched off. The original plan was to only vent it straight up through the chase to the roof but I the shower is going to end up exceeding the maximum distances allowed (I believe right now the distance of branch to shower would be approximately 12-13ft). What would be the best route for venting the shower? Place another vent in the wall of shower drain? Can I extend the waste line another foot or so beyond the shower and take it vertically through the cavity behind the shower (This area would work a little better for roof access) or would this not be to code? Feel like I'm probably overthinking this...

Bathroom Layout - Vent Location
- Thread starter nbailey
- Start date

