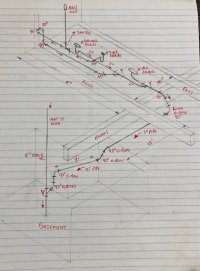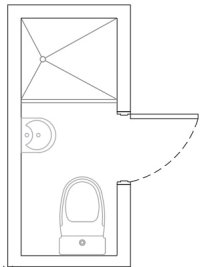Hello everyone,
I’m currently in the process of transforming a closet into a small bathroom (approximately 36”x6’) and could really use some expert advice on the drain layout. I’ve attached a layout picture for reference, but I’m unsure if the proposed configuration makes sense.
Specifically, I’m puzzled about whether I should opt for long elbows or if regular elbows would suffice. I’m facing two challenges: one involves navigating around a metal beam, and the other requires a transition from horizontal to vertical in the basement due to another obstructing pipe. The latter means the drain has to drop about a foot before continuing towards the 4” main stack.
I’m open to any advice or insights you might have regarding the drain layout. Additionally, I’d appreciate guidance on venting. At the moment, using an AAV and a wet drain seems like the only feasible option as the vent stack is quite a distance away.
For context, the materials I plan to use are cast iron for the 3” toilet drain and copper for the 2” and 1.5” drains for the shower and sink, respectively.
Thank you in advance for any help or suggestions you can provide!
I’m currently in the process of transforming a closet into a small bathroom (approximately 36”x6’) and could really use some expert advice on the drain layout. I’ve attached a layout picture for reference, but I’m unsure if the proposed configuration makes sense.
Specifically, I’m puzzled about whether I should opt for long elbows or if regular elbows would suffice. I’m facing two challenges: one involves navigating around a metal beam, and the other requires a transition from horizontal to vertical in the basement due to another obstructing pipe. The latter means the drain has to drop about a foot before continuing towards the 4” main stack.
I’m open to any advice or insights you might have regarding the drain layout. Additionally, I’d appreciate guidance on venting. At the moment, using an AAV and a wet drain seems like the only feasible option as the vent stack is quite a distance away.
For context, the materials I plan to use are cast iron for the 3” toilet drain and copper for the 2” and 1.5” drains for the shower and sink, respectively.
Thank you in advance for any help or suggestions you can provide!


