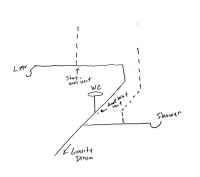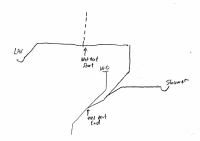Cody Lohse
New Member
Hello,
This form is awesome so thanks for that.
I am remodeling my 1938 1 1/2 story in MN and adding a bathroom with a Lav, WC and Shower. I've been going around in circles trying to get the plumbing for this bath figured out. I finally might have a solution but wanted to get some feedback if possible. So thank you for your time in advance.
I've attached a drawing of what I believe will work. It includes a wet vent, which I was trying to avoid but I can't figure out how else to vent the toilet without it. The toilet and the main drain are in the same joist cavity which I think is convenient. The lav drain (2") and vent (2") will run behind a knee wall and join the 3" drain. The 2" shower drain will pass through 2 16"OC 2x8 joists, which the inspector seems to think is fine for drilling through. I believe I will have enough clearance for 1/4" / 1 ft grade for the shower drain if I manage to drill the holes correctly. I have some concerns about fitting the shower P trap in the 2x8 cavity, but I still need to figure that out. The shower vent will run up through a 2x6 stub wall then behind the kneewall.
One concern that I have is if it's OK to drain the toilet directly into the 3" drain pipe running beneath it using a combination y-1/8 bend? I can't see why it wouldn't be OK but it stands out to me.
Any feedback is welcome.
Thanks for your time.
This form is awesome so thanks for that.
I am remodeling my 1938 1 1/2 story in MN and adding a bathroom with a Lav, WC and Shower. I've been going around in circles trying to get the plumbing for this bath figured out. I finally might have a solution but wanted to get some feedback if possible. So thank you for your time in advance.
I've attached a drawing of what I believe will work. It includes a wet vent, which I was trying to avoid but I can't figure out how else to vent the toilet without it. The toilet and the main drain are in the same joist cavity which I think is convenient. The lav drain (2") and vent (2") will run behind a knee wall and join the 3" drain. The 2" shower drain will pass through 2 16"OC 2x8 joists, which the inspector seems to think is fine for drilling through. I believe I will have enough clearance for 1/4" / 1 ft grade for the shower drain if I manage to drill the holes correctly. I have some concerns about fitting the shower P trap in the 2x8 cavity, but I still need to figure that out. The shower vent will run up through a 2x6 stub wall then behind the kneewall.
One concern that I have is if it's OK to drain the toilet directly into the 3" drain pipe running beneath it using a combination y-1/8 bend? I can't see why it wouldn't be OK but it stands out to me.
Any feedback is welcome.
Thanks for your time.
Attachments
Last edited:


