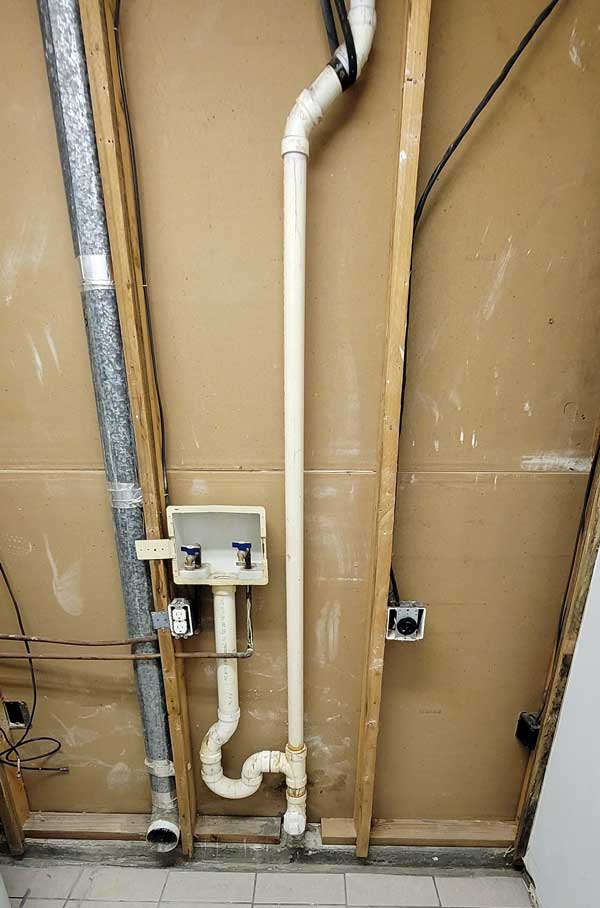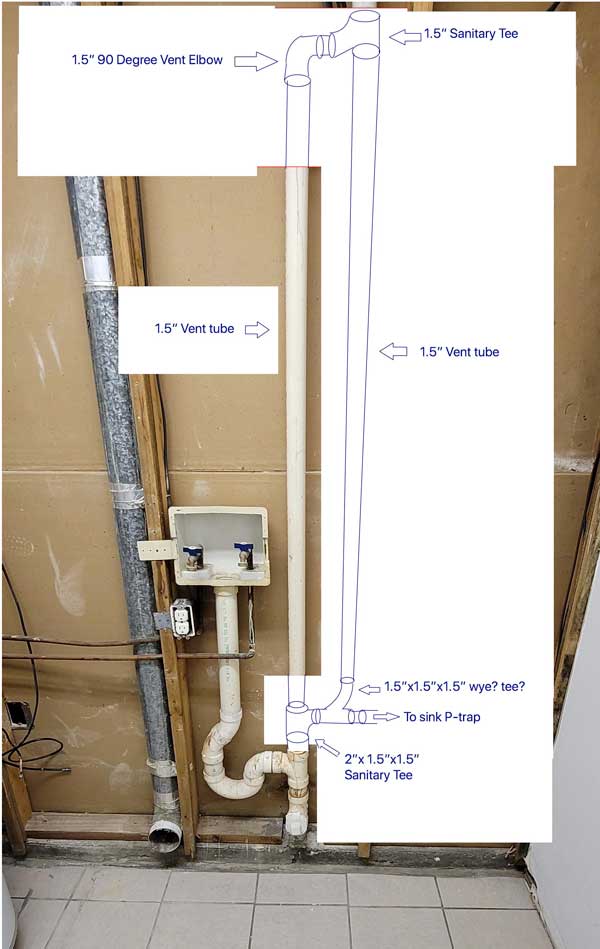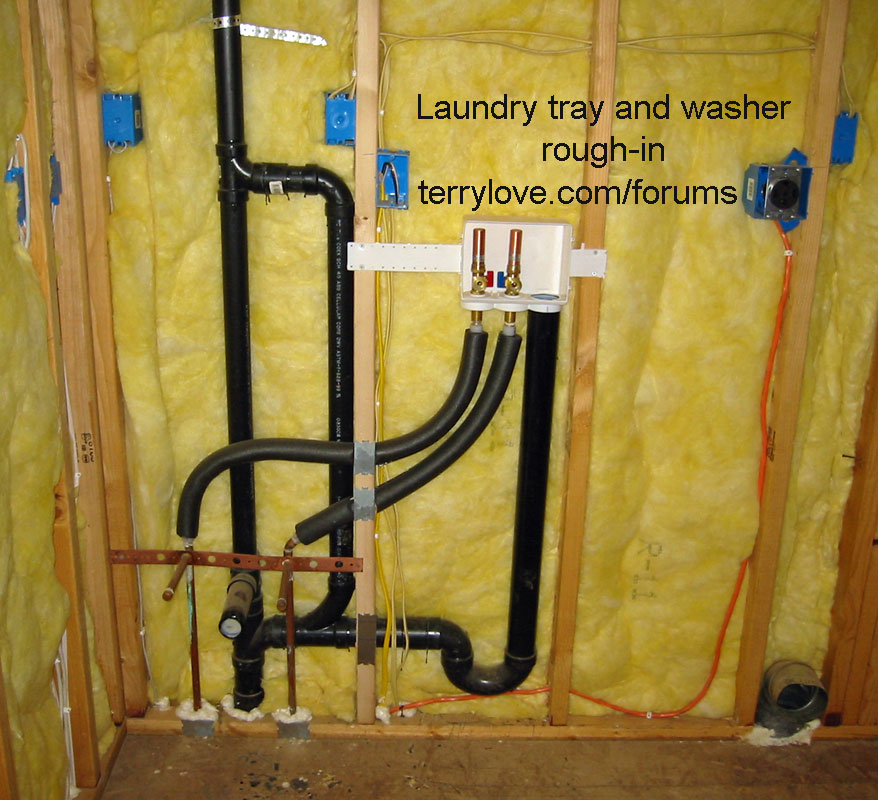boostedvr4
New Member
Hi, first post here sorry if I don't use the correct format or the images don't upload correctly, I'll try to fix any issues as soon as possible. I've been lurking for a while, and I can't seem to find an exact answer, even though this topic has been discussed several times.
This is my current drain in my laundry room. It's a 2" drain, 2" cleanout, 2" standpipe and 1.5" vent to roof.

I plan to add a vanity/sink to the right and I am having trouble figuring out how to properly do that so it doesn't get siphoned by the standpipe.
I was wondering if there's any reason why I could not use a double fixture fitting in place of my sanitary tee?
Alternatively, I was planning on putting a second sanitary tee above the one for the standpipe, and teeing off the existing vent above. Here are those illustrations:

Please let me know if either of these would work without siphoning.
Thank you so much for your help, -Adam
This is my current drain in my laundry room. It's a 2" drain, 2" cleanout, 2" standpipe and 1.5" vent to roof.

I plan to add a vanity/sink to the right and I am having trouble figuring out how to properly do that so it doesn't get siphoned by the standpipe.
I was wondering if there's any reason why I could not use a double fixture fitting in place of my sanitary tee?
Alternatively, I was planning on putting a second sanitary tee above the one for the standpipe, and teeing off the existing vent above. Here are those illustrations:

Please let me know if either of these would work without siphoning.
Thank you so much for your help, -Adam

