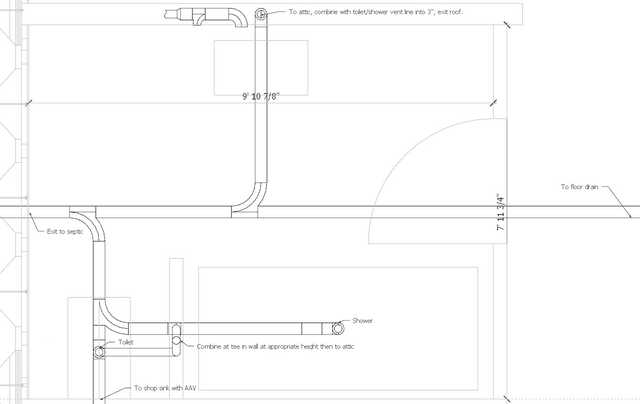For us non-pros can you please share the code exceptions that allow horizontal dry vents? I guess island vents are one.
Cacher_chick. Thank you for acknowledging that horizontal venting below flood rim is not a code violation. Yes, I agree that “continuous vent” vertical venting is a mechanically superior plumbing installation.
Stuff. The answer to your question is simple. Island venting is one exception to the horizontal rule, but because if the complexity of fittings involved and mistakes that commonly occur when installing island vents, it has its own code section.
Here is the answer. Venting must be installed as described by Casher_chick above “unless prohibited by structural conditions”. UPC 905.3 Vent Pipe Rise.
The vent connection is always below the overflow rim of the fixture, and sometimes significant portions of the vent must be horizontal. For example, the installation of a floor drain where the distance from a wall that might be used to place the drain’s vent exceeds the trap arm distance.
Tuesday 6/5/18, 3:10. Some poor poster, milu, asked how to vent a floor sink when the nearest wall is 10’ away. Nobody replied. It’s done all the time.
One last thing. On large jobs, condos or high rises, half the groundwork includes horizontal vents below flood rim, because the mat slab is a “structural condition” that prevents vertical venting.



