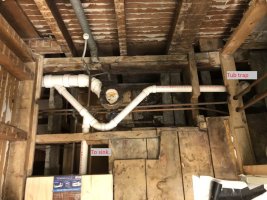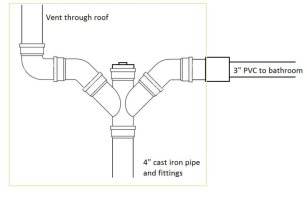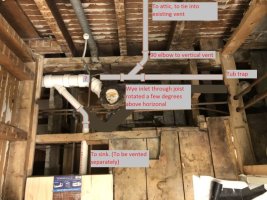Capt. Skinny
New Member
Toilet flushes in one particular bathroom always try their best to suck nearby traps dry. Now that I'm renovating that bathroom I want to take the opportunity to install proper venting.
The attached files show the existing configuration, and my (incomplete) proposed changes. My questions are:
1. Is the proposed configuration acceptable to vent both toilet and tub?
2. If so, how would I join the new 1-1/2" (or 2", if required) leg for the vent and tub into the existing 3" horizontal drain without substantially moving the toilet?
3. Is there a better approach than what I'm proposing, even if it's acceptable?
The new vertical vent in the "proposed" photo would go up to the attic, then horizontally about 6 feet to tee into the existing cast iron stack vent.
Plumbing code in my jurisdiction is 2021 UPC.
The attached files show the existing configuration, and my (incomplete) proposed changes. My questions are:
1. Is the proposed configuration acceptable to vent both toilet and tub?
2. If so, how would I join the new 1-1/2" (or 2", if required) leg for the vent and tub into the existing 3" horizontal drain without substantially moving the toilet?
3. Is there a better approach than what I'm proposing, even if it's acceptable?
The new vertical vent in the "proposed" photo would go up to the attic, then horizontally about 6 feet to tee into the existing cast iron stack vent.
Plumbing code in my jurisdiction is 2021 UPC.
Attachments
Last edited:




