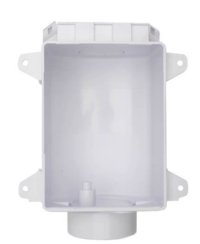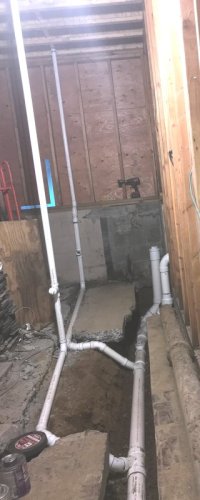John Gayewski
In the Trades
I didn't look up your boiler type. I would assume it's a modern condensing high efficiency boiler which needs a drain.Hello Jeff and John,
Thank you Jeff for going out of your way to lookup NJ code.
I didn’t want to look it up because I know it would pass, I’ve done this type of install before as I said. My only concern was for drain pipe size that’s why I split the fixtures and ran a separate 2” for the Utility sink’s that’s going to be in the garage. I always look for the optimal solution that would work and my concern is usability above pleasing the government’s code.
This floor drain as with all the others I’ve installed are only to be used in an unintended and unusual scenario. I’ve installed at least 8 of these types of floor drains in the middle of the room for over 20 years and none of the floor drains had a drop of water in them except for the water from the primer.
I can install the drain against the wall and eliminate a horizontal run but that would cause issues because I have a purpose for every inch along the wall and having to access a drain from under an appliance would be just stupid regardless what the code says.
For this room I’m installing a large Viessmann Vitocrossal 300 boiler for the radiant heating/hot water in the house and a 42 gallons Viessmann Vitocell indirect water tank. The odds of the indirect tank rupturing are slim to none but I’m installing this floor drain in any case…
If so the floor drain is best near a wall so you can run your piping to it without piping laying on the floor. That's generally how we plan them, near a wall, but obviously not under an appliance.


