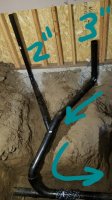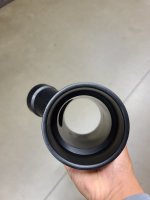Dan Park
Member
Hello folks
Here's my setup for wet venting an inwall toilet by Gerberit in a master bathroom.
3in for the toilet is coming down going into a wye with a 2in wet vent/drain for the bath sink. Off the sink drain wall Tee, there will be a 1.5in vent to the sky.
From the toilet 90 to the wet vent is about 3 feet.
Any problems with this setup or corrections I can do? Any advice is appreciated.
Thank you for your time and advice!
Here's my setup for wet venting an inwall toilet by Gerberit in a master bathroom.
3in for the toilet is coming down going into a wye with a 2in wet vent/drain for the bath sink. Off the sink drain wall Tee, there will be a 1.5in vent to the sky.
From the toilet 90 to the wet vent is about 3 feet.
Any problems with this setup or corrections I can do? Any advice is appreciated.
Thank you for your time and advice!



