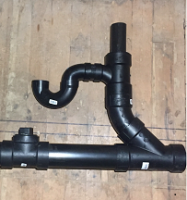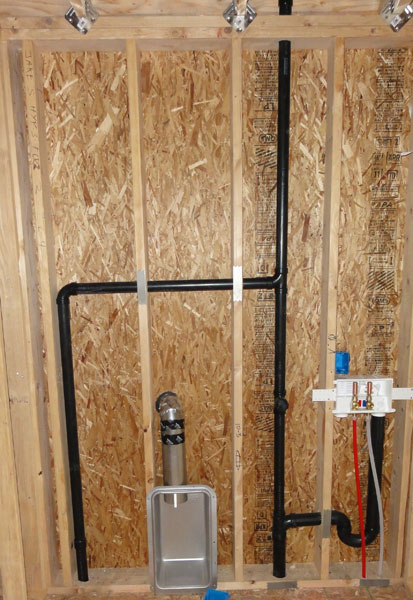Hi everyone, I'm new to this forum (but not new to plumbing).
I have attached a pic of my proposed setup for using an additional relief vent to vent an in-wall toilet by Geberit. In this set-up, the relief vent (for the toilet) would also be a wet vent since I am using the vent pipe that is intended to serve the washing machine stand pipe.
In the picture, the Geberit toilet waste comes from the left through a 3 inch pipe, flowing to the right. The distance of that pipe to the waste stack will be about 8 to 9 feet (there is a 3 inch vent at that stack, going through the roof). Because of the 8-9 ft distance, I decided an additional relief vent would be a good idea, and I'm thinking of using the washing machine vent for that purpose, using a 2 inch vent pipe instead of a 1.5 inch vent pipe.
Is the set up shown in the picture correct? Are the correct pipes/fittings being used? The wet vent portion is all 3 inch pipe (like the toilet waste pipe), into which the washing machine's 2 inch pipe drains, and from which the 2 inch vent pipe goes up.
Any advice is appreciated, and thank you for your help!
I have attached a pic of my proposed setup for using an additional relief vent to vent an in-wall toilet by Geberit. In this set-up, the relief vent (for the toilet) would also be a wet vent since I am using the vent pipe that is intended to serve the washing machine stand pipe.
In the picture, the Geberit toilet waste comes from the left through a 3 inch pipe, flowing to the right. The distance of that pipe to the waste stack will be about 8 to 9 feet (there is a 3 inch vent at that stack, going through the roof). Because of the 8-9 ft distance, I decided an additional relief vent would be a good idea, and I'm thinking of using the washing machine vent for that purpose, using a 2 inch vent pipe instead of a 1.5 inch vent pipe.
Is the set up shown in the picture correct? Are the correct pipes/fittings being used? The wet vent portion is all 3 inch pipe (like the toilet waste pipe), into which the washing machine's 2 inch pipe drains, and from which the 2 inch vent pipe goes up.
Any advice is appreciated, and thank you for your help!


