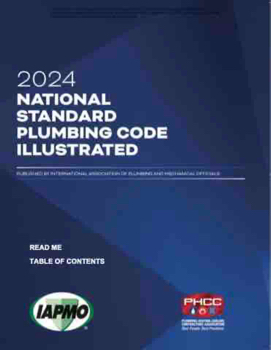North Jersey
Member
At some point, a washing machine appears to have been removed from the basement of my house; I see a 12-inch concrete platform right next to a wye with a test plug in the 2-inch branch inlet. As I replace that 4-inch cast iron building drain, I would like to reinstall a basement washing machine and a laundry tray. I'm going to try to run a vent through a nearby utility chase, but I'm considering incorporating a combination waste and vent system if I'm unsuccessful.
My understanding of NSPC section 12.17 is that I can treat the building drain as a combination waste and vent system where the proposed standpipe and laundry tray connect to the building drain. All of the fixtures draining into the building drain upstream are conventionally vented. I have three upstream bathroom groups (9 DFUs), a washing machine standpipe (3 DFUs), and a kitchen sink (3 DFUs). Would I omit of those otherwise vented upstream fixtures when calculating the load on the combination system?
If I must include the DFUs from the conventionally vented upstream fixtures, then I'll be right at the limit (20 DFUs) for a 4" combination system with 2% pitch. A soil stack from the second floor joins the building drain in the basement immediately before the house trap. This stack has a 3-inch vent. I assume the building drain ceases to be a combination system at this point.
My understanding of NSPC section 12.17 is that I can treat the building drain as a combination waste and vent system where the proposed standpipe and laundry tray connect to the building drain. All of the fixtures draining into the building drain upstream are conventionally vented. I have three upstream bathroom groups (9 DFUs), a washing machine standpipe (3 DFUs), and a kitchen sink (3 DFUs). Would I omit of those otherwise vented upstream fixtures when calculating the load on the combination system?
If I must include the DFUs from the conventionally vented upstream fixtures, then I'll be right at the limit (20 DFUs) for a 4" combination system with 2% pitch. A soil stack from the second floor joins the building drain in the basement immediately before the house trap. This stack has a 3-inch vent. I assume the building drain ceases to be a combination system at this point.
Last edited:


