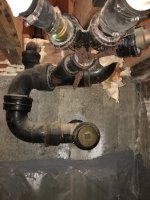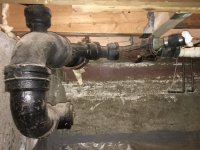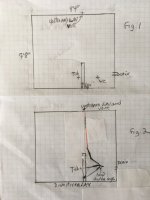Roger987
New Member
I am in Rhode Island which applies the IPC. My questions concern a remodel of 2 bathroom groups on the same floor, and specifically the best connection point to an existing 4" CI drain. The first attached image shows a plan view of the proposed fixtures ( 2 lavs, a tub/shower and a WC), and the drain location. (I could not upload this image even though it was less than 200KB--will try to put it in another response to this thread) The second and third images are views of the existing drain, which includes (traveling upstream) a lower 90, an upper 90, a 4X4X2 wye, with the 4" upstream connected to the WC bend, and the 2" of that wye connected to a 1/16 which connects to a 2X2X2X2 double wye. The double wye was connected to the fixtures now removed. Note that the upper 90 has a 2" port which connects to a 2" vent which terminates less than 10' horizontally from an upstairs window.
My current design is for a horizontal wet vent, using a 1 1/2" dry vent above the upstream lav, as shown on the attached first image, with the dry vent running through the roof. I am thinking of cutting the 4" CI at the vertical portion of the lower 90 just below the hub. I would then connect a 4x3 shielded coupling (3000-43) to the lower 90, connect a PVC upper 90 and a 3X3X2 PVC wye to the upper 90, in place of the current 4X4X2 CI. Is this the best place to join the new PVC drain to the CI?
It would be convenient to replace only the existing 2X2X2X2 double wye with the same PVC fitting, but IPC 912.1 requires each fixture drain to "connect independently to the horizontal wet vent." Would the double wye be independent connections if one of the side outlets of the wye connects to the wet vent and upstream lav, the center outlet of the wye to the tub/shower, and the other side outlet to the close lav? See figure 2 on first image(upload not allowed--will try again in a response in this thread).
Does the existing 2" CI vent (connected to the upper 90 port) improve the venting? Should I connect it to the PVC or cut it out? My gut is that the more venting the better, but it terminates less than 10 horizontal feet from an upstairs window.
Thanks for any help you can give.
My current design is for a horizontal wet vent, using a 1 1/2" dry vent above the upstream lav, as shown on the attached first image, with the dry vent running through the roof. I am thinking of cutting the 4" CI at the vertical portion of the lower 90 just below the hub. I would then connect a 4x3 shielded coupling (3000-43) to the lower 90, connect a PVC upper 90 and a 3X3X2 PVC wye to the upper 90, in place of the current 4X4X2 CI. Is this the best place to join the new PVC drain to the CI?
It would be convenient to replace only the existing 2X2X2X2 double wye with the same PVC fitting, but IPC 912.1 requires each fixture drain to "connect independently to the horizontal wet vent." Would the double wye be independent connections if one of the side outlets of the wye connects to the wet vent and upstream lav, the center outlet of the wye to the tub/shower, and the other side outlet to the close lav? See figure 2 on first image(upload not allowed--will try again in a response in this thread).
Does the existing 2" CI vent (connected to the upper 90 port) improve the venting? Should I connect it to the PVC or cut it out? My gut is that the more venting the better, but it terminates less than 10 horizontal feet from an upstairs window.
Thanks for any help you can give.



