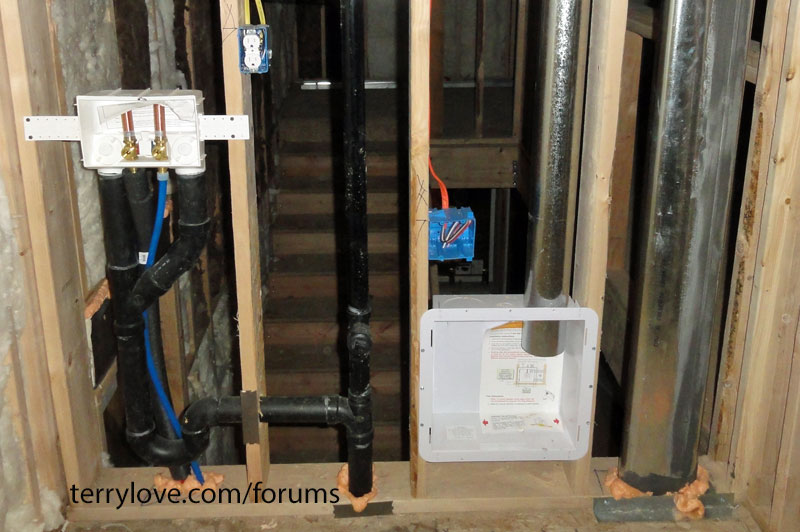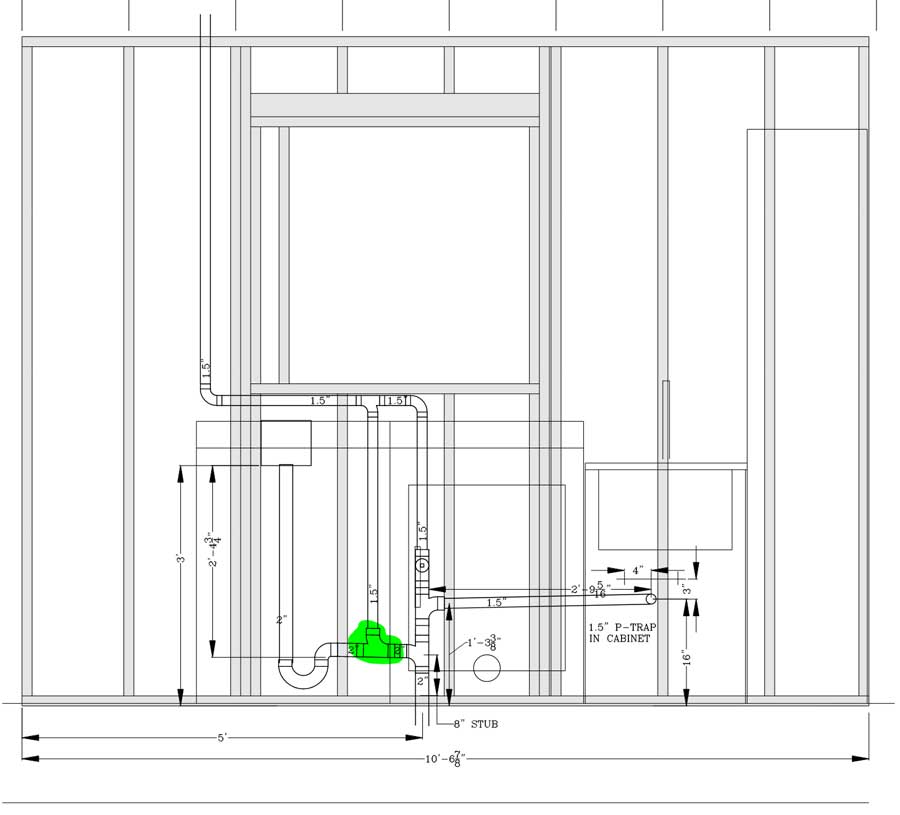Michael P Reilly
Member
I am very much a novice at DIY plumbing. I have been doing a lot of research on the subject and am planning for a remodel of a Laundry room with full permits. All of the utilities in the room are being flipped to other side of room. The wall shown in this image will be sistering an existing structural brick wall and will be a non-loadbearing 2X4 construction. The window is mounted in the brick wall, this will just be an extended opening. The washer/dryer and sink are shown. The window makes for an unconventional layout so I wanted to make sure I wasn't missing something in the general codes. Please let me know if you see anything glaringly wrong or have any additional information needs. I understand that local codes may be more stringent and I will be running this by the inspector prior to build but that is still a ways off.
EDIT: I am under the Florida Building Code 7th Edition (2020) - Plumbing
Which says in the preface that it contains substantial copyrighted materials from the Florida Building Code, Plumbing, 6th Edition (2017) and the 2018 International Plumbing Code®

EDIT: I am under the Florida Building Code 7th Edition (2020) - Plumbing
Which says in the preface that it contains substantial copyrighted materials from the Florida Building Code, Plumbing, 6th Edition (2017) and the 2018 International Plumbing Code®
Last edited:


