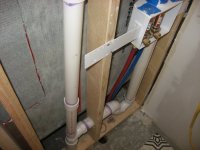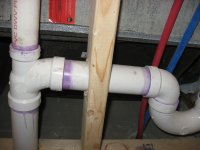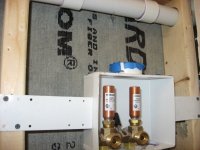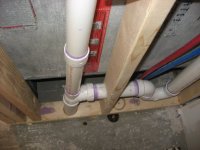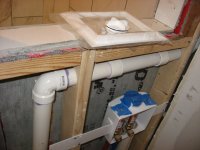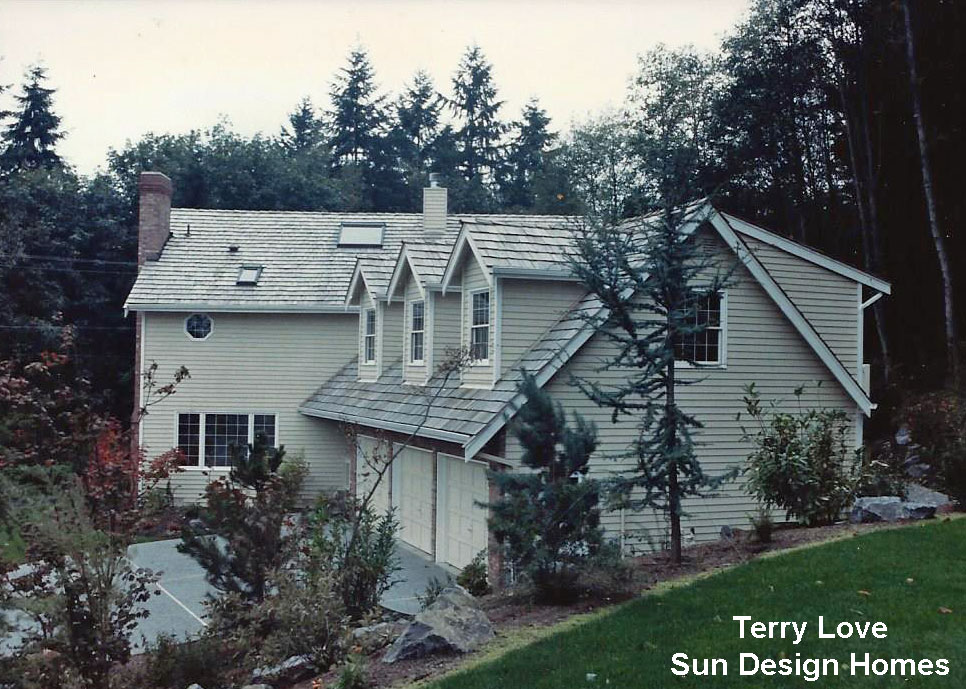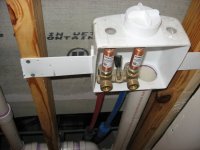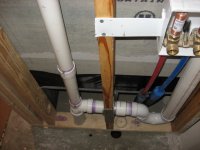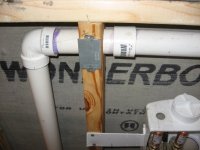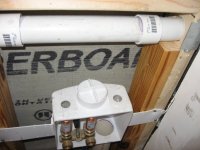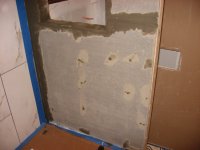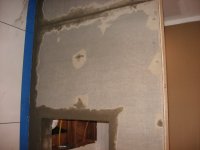Thomas K
Member
Hi! I paid plumber to install this washer box for stacked washer/dryer. I'd like to see if anyone sees any code violations here. I don't think that 2" pipe should've gone through vertical stud, but that's what he did.
Would it help if I move that washer box farther to right, install a new sanitary tee on box side of stud, and sister stud for support? I can easily move vent pipe toward right and drill new hole into floor plate.
That's the only way I can think of to make this work, unless I just add a stud shoe and nail plates and let it ride. This is a non-load-bearing wall, but cement board on it holds tile on shower side of this wall.
Would it help if I move that washer box farther to right, install a new sanitary tee on box side of stud, and sister stud for support? I can easily move vent pipe toward right and drill new hole into floor plate.
That's the only way I can think of to make this work, unless I just add a stud shoe and nail plates and let it ride. This is a non-load-bearing wall, but cement board on it holds tile on shower side of this wall.

