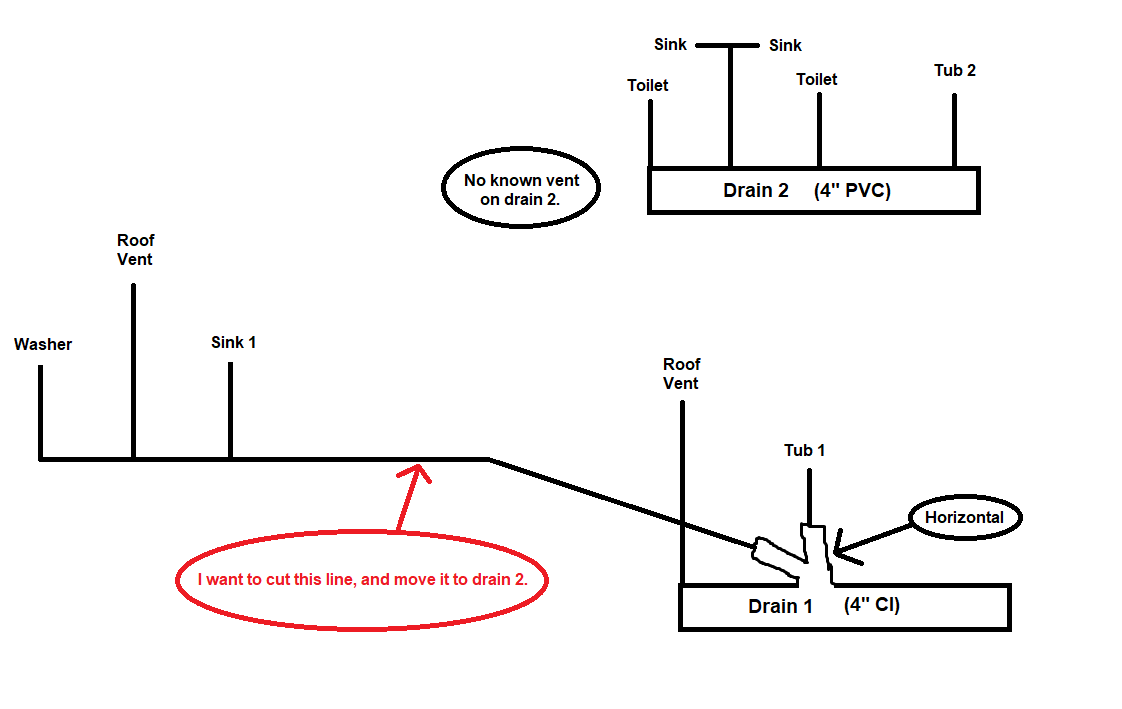I have two separate 4" drain pipes that my fixtures connect to, and I want to move 2 fixtures to the other pipe.
Here is a diagram of the situation. Everything is in the crawlspace, and everything is vertical except for the 2 drain pipes, and the line I want to move.

Will this work? If so, where should I connect the line I want to move?
Thanks for any help. Location is Arkansas.
Here is a diagram of the situation. Everything is in the crawlspace, and everything is vertical except for the 2 drain pipes, and the line I want to move.

Will this work? If so, where should I connect the line I want to move?
Thanks for any help. Location is Arkansas.
Last edited:

