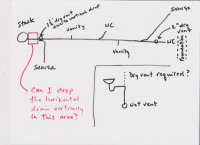Our code is 2018 IRC. I am remodeling to add two back-to-back bathrooms which will drain and vent through a straight horizontal wet vent/drain. I am clear about all the requirements/restrictions except one. Can I drop the horizontal vent/drain vertically?
The line will, of course, drop 1/4” per foot but, in order to clear an obstacle, I would like to drop the last 16” of the line no more than 8” before it dumps into the stack. I would use 45’s. I want to keep the rest of the line up closer to the joists for more headroom and to reduce the vertical drops of the drains from the toilets and shower outlets to their p traps (which will be well within the 24” maximum however I run this branch).
Thanks for your advice.
The line will, of course, drop 1/4” per foot but, in order to clear an obstacle, I would like to drop the last 16” of the line no more than 8” before it dumps into the stack. I would use 45’s. I want to keep the rest of the line up closer to the joists for more headroom and to reduce the vertical drops of the drains from the toilets and shower outlets to their p traps (which will be well within the 24” maximum however I run this branch).
Thanks for your advice.

