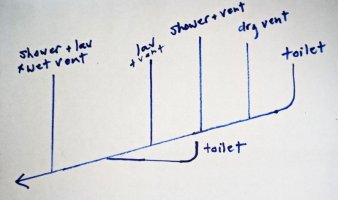Yep. I need a separate vent for the downstream toilet. This video explains it well.
No, you don't. And here are my step by step responses to the points in the video:
Example 1 claims that having the WC drain entering the top of the wet vent is a violation (which is not a condition that your drawing shows). This is true for the IRC if your jurisdiction has adopted the plumbing sections of the IRC. Namely, P3108.1 of the IRC says in part "Each fixture drain shall connect horizontally to the horizontal branch being wet vented or shall have a dry vent."
However, if you are subject to the IPC, or UPC, this is not true. The equivalent sentence in IPC 912.1 just says "Each wet-vented fixture drain shall connect independently to the horizontal wet vent." The only requirement is independently, no mention of horizontally. Likewise, UPC 908.2 has no mention of the fixture connecting horizontally.
Now in jurisdictions that have adopted both the IRC plumbing sections and the IPC, you need to check the scoping sections of the IPC and IRC as adopted to see whether when working on a building that is subject to the IRC you must follow the IRC or have the option to follow the IPC.
In the case of CO, the exception to IPC 101.2 Scope says that detached one and two family dwellings "shall comply with the International Residential Code." No choice in the matter. So you would be subject to IRC P3108.1, although again that's not an issue in the the diagram in the OP.
UpCodes offers a consolidated resource of construction and building code grouped by jurisdiction

up.codes
UpCodes offers a consolidated resource of construction and building code grouped by jurisdiction

up.codes
Example 3 shows a horizontal double wye, which is a bad idea, as you can not adjust the slope of the two branch inlets independently. Best case you get the two inlet exactly level to each other, but then their slope is only 71% of the slope of the barrel of the fitting. So you'd want to slope the barrel at least 3% to get 2% on the inlets. But more likely, one inlet will end up a little lower than the other, and that will be a problem. So just use two single wye fittings, one after each other.
Example 9 refers to a requirement that the WC is the last fixture on a horizontal wet vent. That requirement only exists in the UPC, not in the IPC.
Examples 10 and 11 show a dry vent takeoff where the dry vent turns horizontal under the floor. This is a violation, a dry vent has to stay vertical (which includes up to 45 degrees off plumb) until at least 6" above the fixture flood rim. Since you are subject to the IRC, the reference is P3104.4.
UpCodes offers a consolidated resource of construction and building code grouped by jurisdiction

up.codes
Cheers, Wayne



