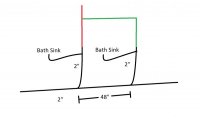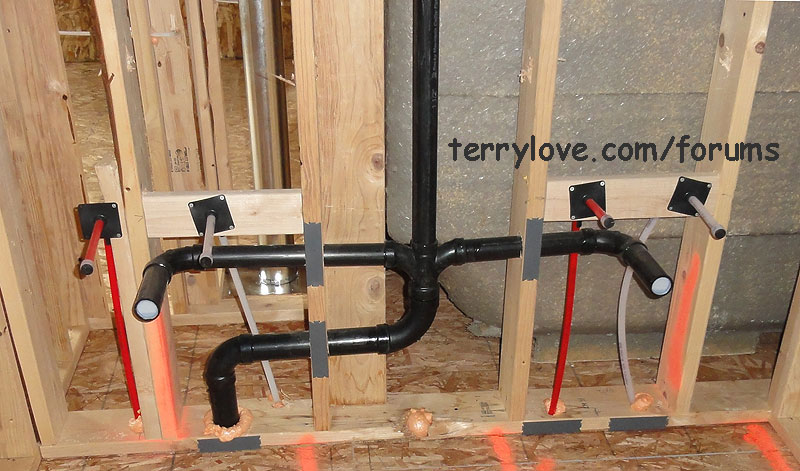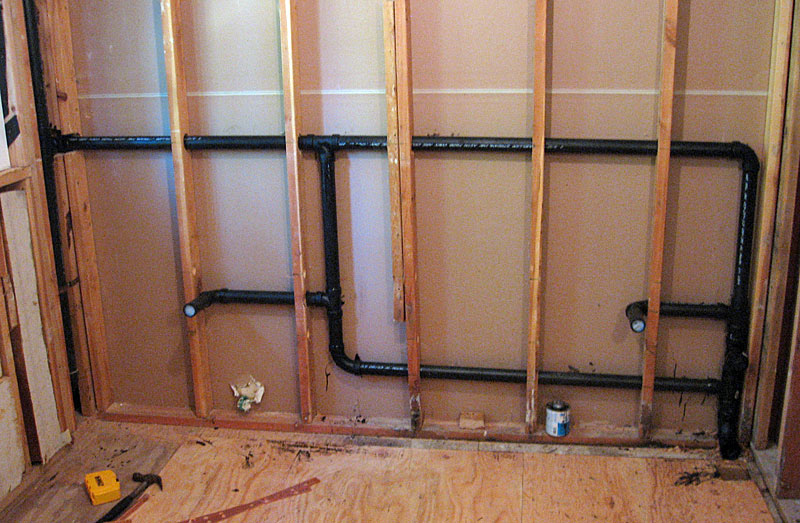crbdrbonline
New Member
Hello. It has been a while since I have had to deal with vents and wanted to know if the green plumbing is necessary in addition to the red vent. I believe it is but wanted to make sure.
I have two bathroom sinks that exit vertically with 2" PVC pipe directly into the basement and are connected to a 2" waste line as pictured. The sinks are 48" apart if that matters in this scenario.
I appreciate any help.
I have two bathroom sinks that exit vertically with 2" PVC pipe directly into the basement and are connected to a 2" waste line as pictured. The sinks are 48" apart if that matters in this scenario.
I appreciate any help.



