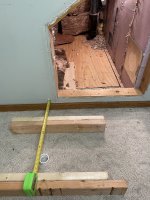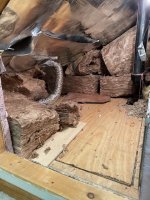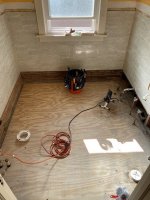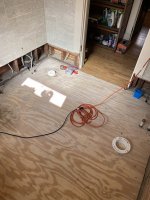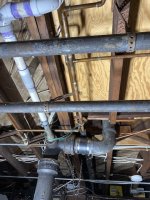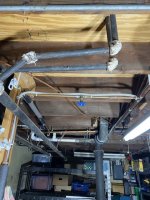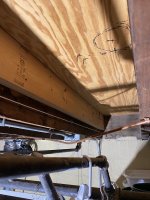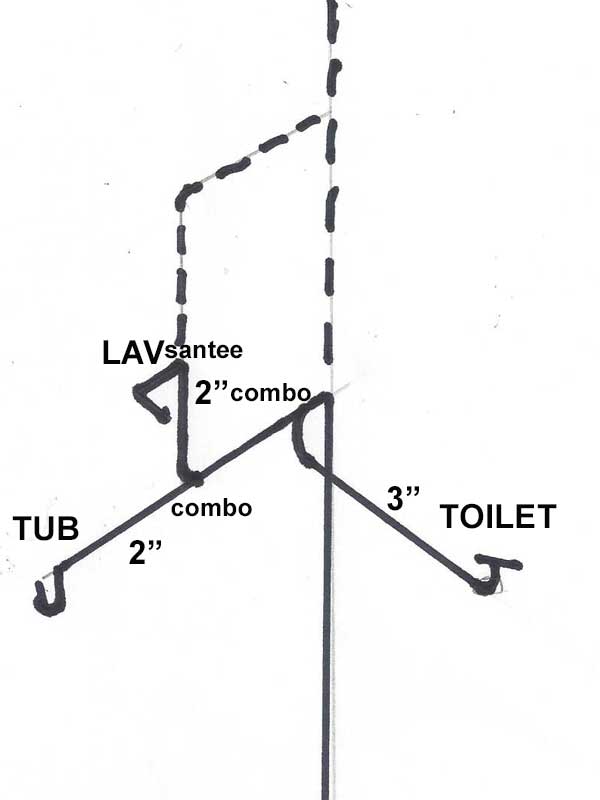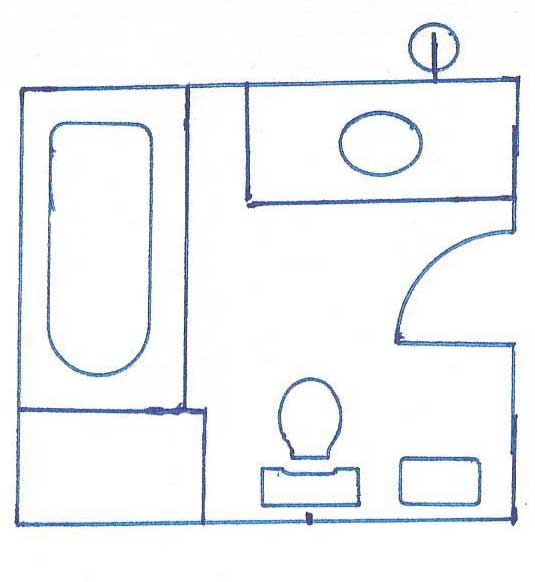ARC
New Member
Hello. My situation is that I'm remodeling a 100-year old bathroom (78" x 90") were all the current plumbing/venting is on the right-hand side. I'd like to move the toilet to the left-hand side, which will actually put fixture spacing more in code and allow for a larger vanity sink. I'm in Minnesota a the code is UPC. Here is the problem:
The closet flange trap distance to connect to the main stack will be about 7'12" give or take. I know the UPC says 6' max, and IPC say unlimited for trap arm to vent. I was going to use 4" pipe instead of 3" since that is the current connection to the stack anyway. I'd prefer it if I could just run this and not add a 2" vent pipe, but I'm happy to be told this is a horrible idea.
I would just run the 2" vent pipe per UPC code if it were that simple in this old house, but the left wall tops out in a dormer of a finished attic. The joists were 2x6 and doubled to make code at the time by the contractor. It's close enough to the knee wall that I'd only have to go through one set of joists. But I can't just drill a 2.5" hole in 2x6 and meet code there either since it's more than a third of the joist and closer than 2" from the top or the bottom. If I do this I could block on either side of the cut joist to the joist on either side to reinforce, but this is a lot of work. Last, if I do vent and cut the joist this would put me near the main metal stack. I could get there with a couple of 90˚ turns.
The shower and sink will tie into existing venting that I assume must tie into the main stack as there isn't other vents coming out of the roof, but haven't demoed that yet to confirm.
Questions:
1) Besides adhering to the code, should I worry that this is too far away for the trap run? I know a bit about the debate about toilets self siphoning. I don't plan to sell my house anytime soon and this is by far the easier solution. Not sure if the UPC is outdated or the IPC is on this toilet vent issue.
2) If I do cut the into the double top plate, into one doubled 2x6 joist and box frame it for support is this a good solution? Does anyone have experience on this?
3) Does the 2" vent pipe have to be tied into the main stack or can I just pop it out the roof? This seems much easier than cutting the main old stack, especially since it's near the roof and I have no idea how it's supported onto the fraining, if at all.
Thanks for any help and suggestions.
The closet flange trap distance to connect to the main stack will be about 7'12" give or take. I know the UPC says 6' max, and IPC say unlimited for trap arm to vent. I was going to use 4" pipe instead of 3" since that is the current connection to the stack anyway. I'd prefer it if I could just run this and not add a 2" vent pipe, but I'm happy to be told this is a horrible idea.
I would just run the 2" vent pipe per UPC code if it were that simple in this old house, but the left wall tops out in a dormer of a finished attic. The joists were 2x6 and doubled to make code at the time by the contractor. It's close enough to the knee wall that I'd only have to go through one set of joists. But I can't just drill a 2.5" hole in 2x6 and meet code there either since it's more than a third of the joist and closer than 2" from the top or the bottom. If I do this I could block on either side of the cut joist to the joist on either side to reinforce, but this is a lot of work. Last, if I do vent and cut the joist this would put me near the main metal stack. I could get there with a couple of 90˚ turns.
The shower and sink will tie into existing venting that I assume must tie into the main stack as there isn't other vents coming out of the roof, but haven't demoed that yet to confirm.
Questions:
1) Besides adhering to the code, should I worry that this is too far away for the trap run? I know a bit about the debate about toilets self siphoning. I don't plan to sell my house anytime soon and this is by far the easier solution. Not sure if the UPC is outdated or the IPC is on this toilet vent issue.
2) If I do cut the into the double top plate, into one doubled 2x6 joist and box frame it for support is this a good solution? Does anyone have experience on this?
3) Does the 2" vent pipe have to be tied into the main stack or can I just pop it out the roof? This seems much easier than cutting the main old stack, especially since it's near the roof and I have no idea how it's supported onto the fraining, if at all.
Thanks for any help and suggestions.
Last edited:

