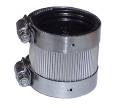Donel
New Member
I am in the middle of a bathroom remodel (project from hell). I need to move the toilet down the wall 13". It will mean moving the flange to the other side of a joist. I have a couple of questions.
What is the recommended slope for a drain like this?
I will probably have to notch the joist but should have enough room to sister another piece around it, is this ok?
Any advice on how to cope with cast iron? The flange and 3 elbows are copper running into cast iron)
Any help is appreciated.
Thanks
What is the recommended slope for a drain like this?
I will probably have to notch the joist but should have enough room to sister another piece around it, is this ok?
Any advice on how to cope with cast iron? The flange and 3 elbows are copper running into cast iron)
Any help is appreciated.
Thanks

