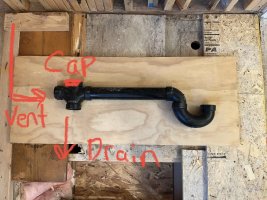Nate E
New Member
New to plumbing. I had to make a modification to an existing vent for a shower drain. Originally the vent came out the top of a sanitary tee, but this was protruding into the new shower footprint. I’m proposing to have the vent connect to the vertical drain via one side of a double tee. The other side would be going to the p-trap. I haven’t been able to find any diagrams or pictures showing this configuration. Is this kosher?

