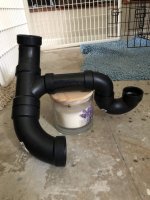I'm rerouting a shower/tub combo drain so that it will no longer go down the wall because we're adding a window. The window is quite long so the easiest option is to run the drain down between the joists and connect up to everything else in the plumbing wall near by.
I've read in another thread that a sanitary tee is okay at 45 degrees since that's considered vertical. My plan is to rotate to 45ish, connect up the trap arm to the inlet of the santee and then a sweep 90 to the bottom and run drain between the joists to the plumbing wall.
Trap and arm: 1-1/2"
San-tee: 2x2x1-1/2"
Reducer from 2->1-1/2" on top of san-tee
Drain: 2"
Vent: 1-1/2"
Bend: 2" long sweep 90
This is the only fixture on this branch.
Here's a photo:

I've read in another thread that a sanitary tee is okay at 45 degrees since that's considered vertical. My plan is to rotate to 45ish, connect up the trap arm to the inlet of the santee and then a sweep 90 to the bottom and run drain between the joists to the plumbing wall.
Trap and arm: 1-1/2"
San-tee: 2x2x1-1/2"
Reducer from 2->1-1/2" on top of san-tee
Drain: 2"
Vent: 1-1/2"
Bend: 2" long sweep 90
This is the only fixture on this branch.
Here's a photo:

