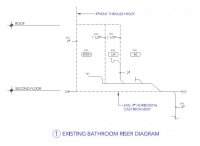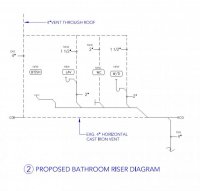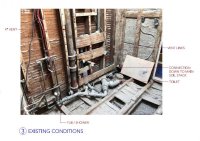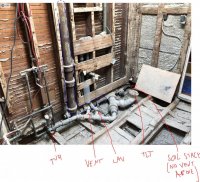mrrauch
New Member
I'm remodeling a bathroom in NYC (NYC Plumbing Code, 2014 - ie IPC 2009 with amendments). The current layout has a horizontal section as the main vent line for the soil stack - see existing diagram for reference.
We are adding a washer/dryer, and shifting all plumbing to the about 2' or so to the left. Does my proposed diagram look correct?
Thanks in advance! Matt
We are adding a washer/dryer, and shifting all plumbing to the about 2' or so to the left. Does my proposed diagram look correct?
Thanks in advance! Matt





