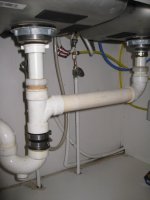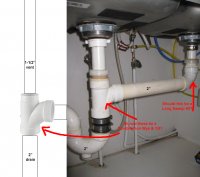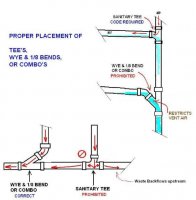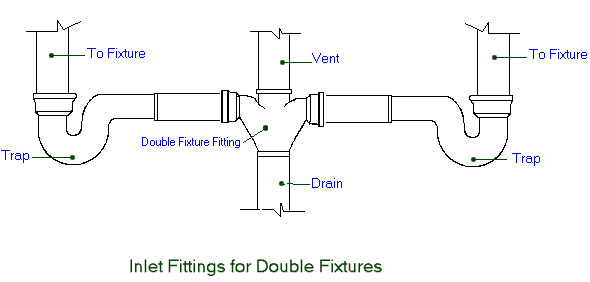sonnaps
New Member
I've been struggling with finding info on this, it's such a basic question I'm sure.
I'm setting up a double lav and am basically following the example in the pic attached. I'm not sure if that elbow on the right should be a normal 90 elbow or a long sweep 90. And if so, then shouldn't the tees have the same kind of long sweep? I couldn't seem to find a "Long Sweep Sanitary Tee" in the local big box store, just a "Combination Wye & 1/8". Are those the same thing? They look the same so I don't know if I'm just getting terminology wrong. I thought wyes had a sharper angle inside or something.
I edited that pic with what my setup will be and marked the areas in question. Right now my setup is pretty much exactly like the pic with standard sanitary tees and 90 elbows.
Will those long seeps choke the vent air like in that third pic? I just want to know what will pass inspection basically.
I'm setting up a double lav and am basically following the example in the pic attached. I'm not sure if that elbow on the right should be a normal 90 elbow or a long sweep 90. And if so, then shouldn't the tees have the same kind of long sweep? I couldn't seem to find a "Long Sweep Sanitary Tee" in the local big box store, just a "Combination Wye & 1/8". Are those the same thing? They look the same so I don't know if I'm just getting terminology wrong. I thought wyes had a sharper angle inside or something.
I edited that pic with what my setup will be and marked the areas in question. Right now my setup is pretty much exactly like the pic with standard sanitary tees and 90 elbows.
Will those long seeps choke the vent air like in that third pic? I just want to know what will pass inspection basically.








