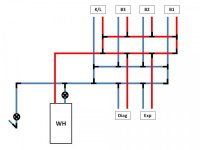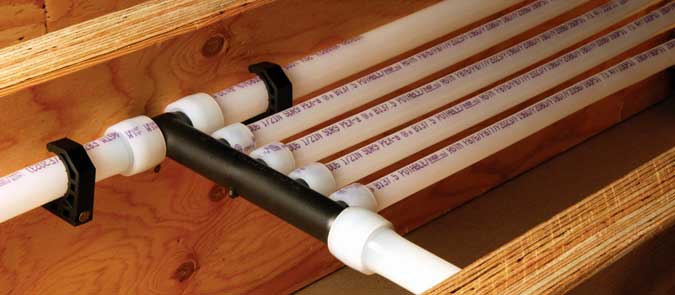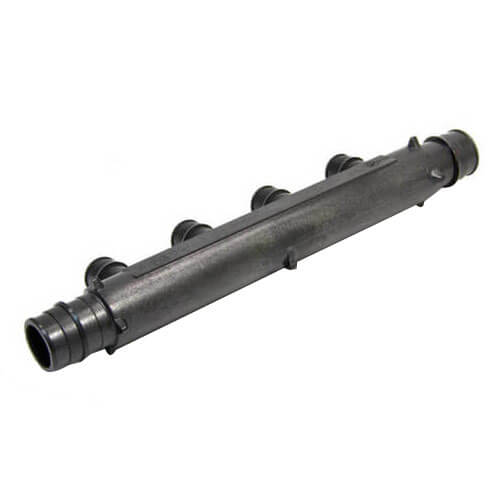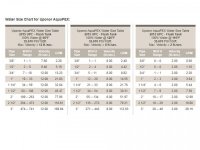I am planning to make a custom PEX manifold and would like to confirm that the line sizes and layout are correct.
The house was built in the mid-60's and has a 3/4" supply from the city water meter. I am thinking a hybrid layout would work best with four main trunks as follows:
K/L: kitchen & laundry & hose bibb on main floor
B3: full bath (shower, lav, WC) & wet bar & hose bibb in basement
B2: guest bath (shower, lav, WC) on main floor
B1: master bath (soaking tub, lav, WC) on main floor (back to back with guest bath)
Exp: future expansion for utility sink in basement &/or a future hottub

Do the manifolds need to be 1" to maximize flow or will 3/4" be sufficient?
Will it work to run 3/4" trunk lines and 1/2" branch lines to each fixture?
Should the B2 hot trunk line be 1/2" to speed up the arrival of the hot water to the shower and lav?
Should the B1 hot branch line be 3/4" to speed up filling the soaking tub?
Are diagnostic ports needed on both manifolds or just the cold?
Thanks, as always, for your help with this!
The house was built in the mid-60's and has a 3/4" supply from the city water meter. I am thinking a hybrid layout would work best with four main trunks as follows:
K/L: kitchen & laundry & hose bibb on main floor
B3: full bath (shower, lav, WC) & wet bar & hose bibb in basement
B2: guest bath (shower, lav, WC) on main floor
B1: master bath (soaking tub, lav, WC) on main floor (back to back with guest bath)
Exp: future expansion for utility sink in basement &/or a future hottub

Do the manifolds need to be 1" to maximize flow or will 3/4" be sufficient?
Will it work to run 3/4" trunk lines and 1/2" branch lines to each fixture?
Should the B2 hot trunk line be 1/2" to speed up the arrival of the hot water to the shower and lav?
Should the B1 hot branch line be 3/4" to speed up filling the soaking tub?
Are diagnostic ports needed on both manifolds or just the cold?
Thanks, as always, for your help with this!



