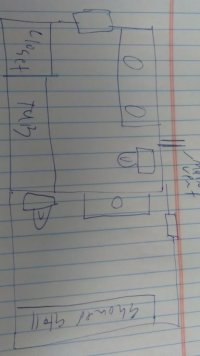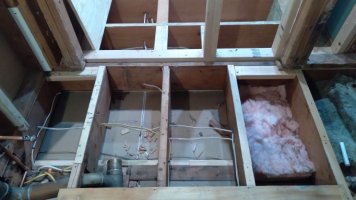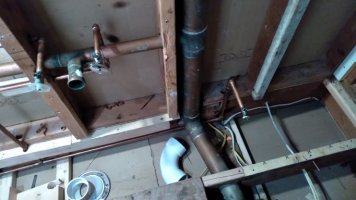Claraarcher
Member
As part of the bathroom renovation I am adding a master bathroom and need to tie into the old bathroom waste line and stack. The old waste lines are copper with PVC for the new master lines tying in.
I found some issues that I think will be ok but not 100% to code and unlikely that i can get it to code no matter what I do.
Issues:
1. old vent line is slightly pitched the wrong way less that 1/8 of an inch on a 3" line.
2. The old toilet went into a 90 and then horizontally to the stack this was also pitched back maybe 1/8 of an inch (definitely less than 1/4 off)
3. to even attempt to fix this would require a ton of work and I do not think there is enough height to use PVC from the stack as joists are only 9"
4. I had to cut out the old 90 copper and the only filling that would line up close to where the old flange was is a 3" street Tee, everything else was either too tall or put the flange at 14" or closer to the wall.
5. shower stall is about 8 feet away from the 3" main and will connect into the 90 with a 2" heel inlet.
6. the connection from the old to the new is going through a celling joist
There were no issues with the original bathroom and i used it for years and i believe it has been like this for over 30 years. The copper is not rotted out at all and looks to be in excellent shape.
Questions:
1. is the back pitch going to be an issue as a result of adding on a new bathroom (shower stall, vanity and toilet)
2. I don't think a tee is code but I have no choice here for re-installing the old toilet(at least not that I can figure out) would it fail inspection? Any suggestions?
3. I assume I should aim to cut through the floor joist as low as possible to ensure i have enough pitch on the 2" shower drain line?
4. I will add a tee just downstream of the new toilet and that will tie into the 2" vent that also services the new vanity.
I added a PDF of a picture that shows to old and new as I am thinking it will be run. I will use a closet bend for the new toilet not the 90 in the picture and i will add another tee for the new toilet vent. (I don't have another tee right now).
I am hoping that with such a minor back pitch the new bathroom will provide enough "flow" or "whoosh" so that nothing gets clogged up considering the old set up just had 1 toilet into a 90 now there is a tee instead with slight back pitch.
I might be able to get pitch from the transition point but I am afraid that will prevent the coupling from sealing properly?
I know there is a lot of info above but I hope the picture explains it better.
Thanks for any help and advice you can offer.
I found some issues that I think will be ok but not 100% to code and unlikely that i can get it to code no matter what I do.
Issues:
1. old vent line is slightly pitched the wrong way less that 1/8 of an inch on a 3" line.
2. The old toilet went into a 90 and then horizontally to the stack this was also pitched back maybe 1/8 of an inch (definitely less than 1/4 off)
3. to even attempt to fix this would require a ton of work and I do not think there is enough height to use PVC from the stack as joists are only 9"
4. I had to cut out the old 90 copper and the only filling that would line up close to where the old flange was is a 3" street Tee, everything else was either too tall or put the flange at 14" or closer to the wall.
5. shower stall is about 8 feet away from the 3" main and will connect into the 90 with a 2" heel inlet.
6. the connection from the old to the new is going through a celling joist
There were no issues with the original bathroom and i used it for years and i believe it has been like this for over 30 years. The copper is not rotted out at all and looks to be in excellent shape.
Questions:
1. is the back pitch going to be an issue as a result of adding on a new bathroom (shower stall, vanity and toilet)
2. I don't think a tee is code but I have no choice here for re-installing the old toilet(at least not that I can figure out) would it fail inspection? Any suggestions?
3. I assume I should aim to cut through the floor joist as low as possible to ensure i have enough pitch on the 2" shower drain line?
4. I will add a tee just downstream of the new toilet and that will tie into the 2" vent that also services the new vanity.
I added a PDF of a picture that shows to old and new as I am thinking it will be run. I will use a closet bend for the new toilet not the 90 in the picture and i will add another tee for the new toilet vent. (I don't have another tee right now).
I am hoping that with such a minor back pitch the new bathroom will provide enough "flow" or "whoosh" so that nothing gets clogged up considering the old set up just had 1 toilet into a 90 now there is a tee instead with slight back pitch.
I might be able to get pitch from the transition point but I am afraid that will prevent the coupling from sealing properly?
I know there is a lot of info above but I hope the picture explains it better.
Thanks for any help and advice you can offer.




