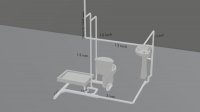I made another attempt at dry vents. I attached two different views to see it better. Is this correct?
Yes, it's correct, although I think you can vent the shower and WC with fewer bends in each case. Assuming the rendering is to scale and there isn't some hidden obstruction.
E.g. for the WC, you can point the closet bend directly at the final 3" branch on the left, unless that would hit the shower drain in the shower pan. If it would, you can jog it one way or the other by turning it 22.5 or 45 degrees, and then use a 22.5 degree or 45 degree elbow to turn back to perpendicular to the final 3" branch on the left.
For the shower, you can keep the U-bend pointed towards the vent wall, but turn the outlet elbow 90 degrees to run run parallel to the vent wall (and not pointed at the WC drain). Then your vent takeoff is a combo or san-tee on the its back (allowed under the IPC), with the side inlet pointed up but rolled 45 degrees off vertical. That should let the dry vent rise at 45 degrees off plumb to get under the vent wall before breaking the plane of the finish floor. Then a 45 degree bend turns the vent plumb into the wall.
Is this over a crawl space, or perhaps with a floor system with I-joists or 2x12s? Otherwise it often pays to minimize 3" drains perpendicular to the joists.
Cheers, Wayne



