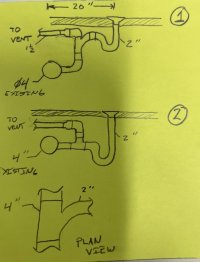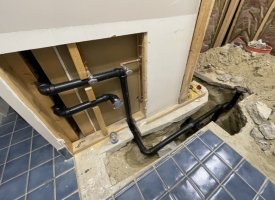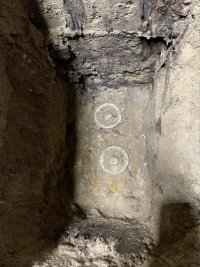I’m installing a basement shower. The drain location is near the 4 inch main. Which option is better for the P trap location. I have it roughed in as option 1, without cementing the joints. It’s looking close to an S trap with a crown vent.
With option 2, is it acceptable to have the P trap below the 4 inch main?
Thanks
With option 2, is it acceptable to have the P trap below the 4 inch main?
Thanks



