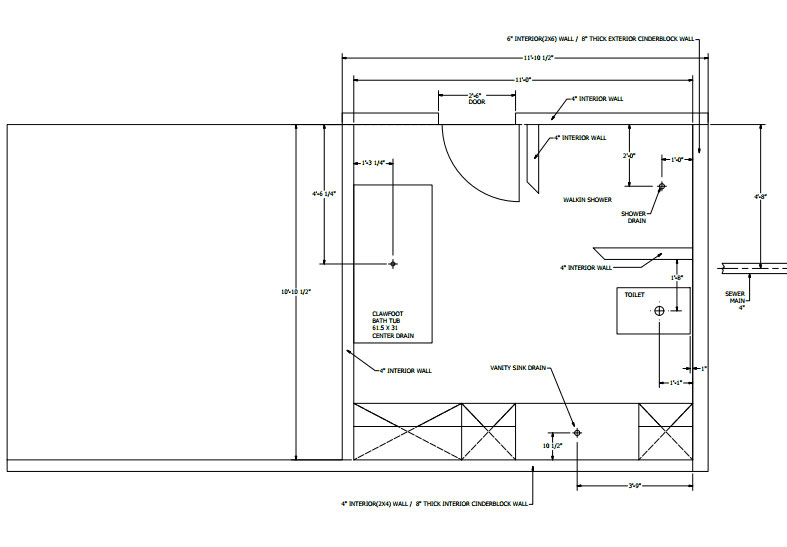StevenW1969
New Member
I have a renovation project that I have been working on and have to replace the sewer main pipe and all the interior plumbing. I got the main sewer pipe run it has a 1/2" drop per foot to the septic tank and have tried to keep this same drop throughout the rest of the drains. I attached some photo's of what I have so far. I know I will need a vent pipe for each drain since they will be more than 7-8 feet away from each other. I will use the same size vent as what the drain is so I don't get the gurgling sound when using one of them.
The advice I need is the junction where the sewer main comes into the home. I currently have a Ø4" 4 way and it just seems like this is wrong that the fitting I need should direct the flow of the waste towards the main line and not just to the main pipe as shown. I haven't glued anything together yet I wanted to test fit everything before I commit my components.
Any advice would be greatly appreciated.





The advice I need is the junction where the sewer main comes into the home. I currently have a Ø4" 4 way and it just seems like this is wrong that the fitting I need should direct the flow of the waste towards the main line and not just to the main pipe as shown. I haven't glued anything together yet I wanted to test fit everything before I commit my components.
Any advice would be greatly appreciated.





Last edited by a moderator:

