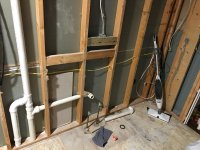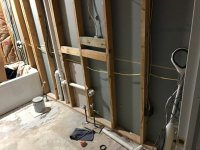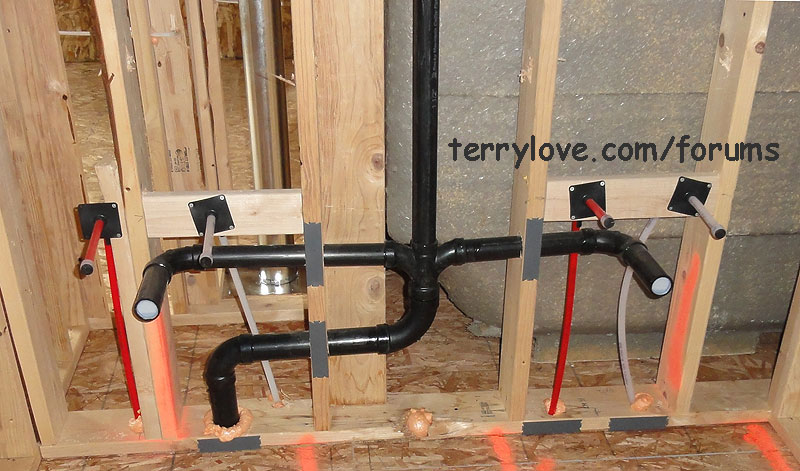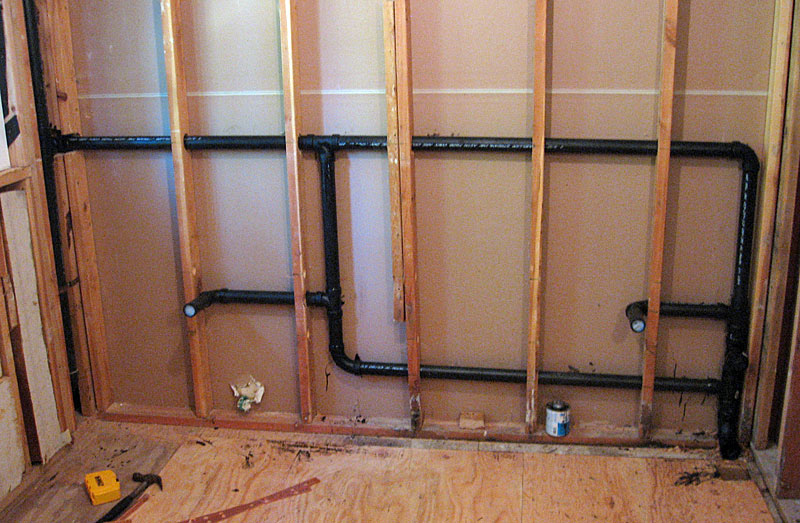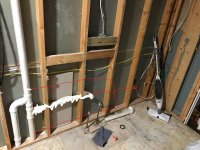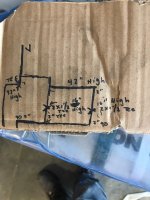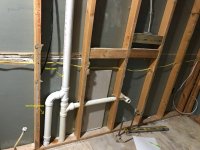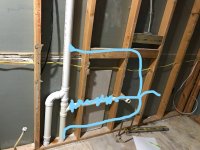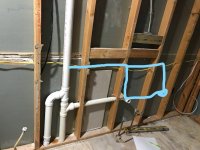The vertical pipe is being utilized as a vent for a downstairs fixture, though it's tied in a bit low. Should be at about 46 inches off the floor to be legal.
You need to cut the vertical pipe fairly close to the floor and install a tee. You need to clear the nails holding the stud to the floor plate and you'll be ok when you drill across to the new vertical pipe.
Reconnect the original vertical pipe by whatever means necessary and raise the downstairs vent connection to legal height.
Drill across to roughly center of the two lavatories and 90 up into a cross maybe 16 inches off the floor. Send out two trap arms right and left to the new lav locations. A little off center of the middle of the bowls is good enough. The trap can swing.
Continue up and take a left and drill across back to the original vent to allow you to reconnect to the vent.
Piece of cake.
Don't leave much wood, does it?

