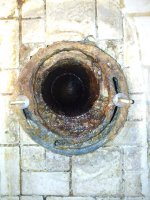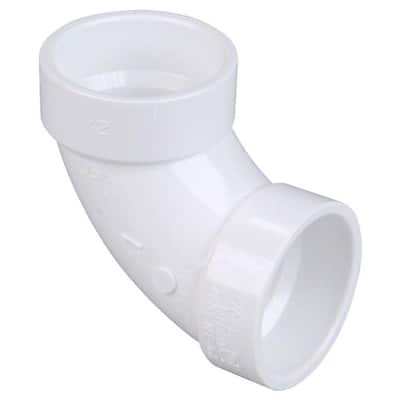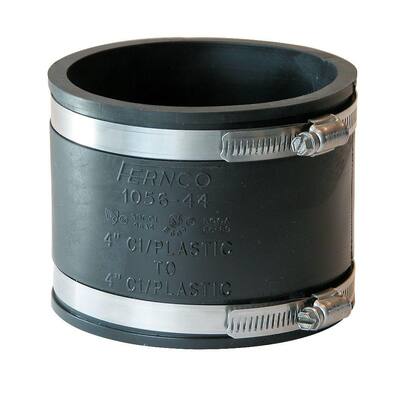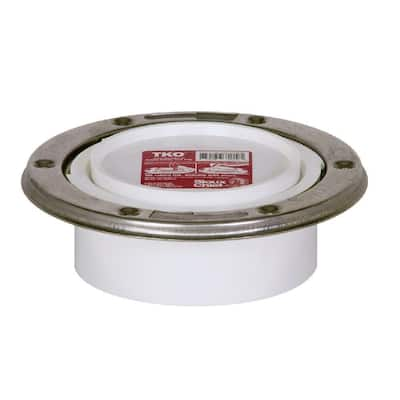CleanSC
Member
Okay fellas. Unfortunately I don't have pictures, I'd have to remove my new toilet again for that. And if necessary, I can.
Here's the issue. I replaced a 43 year old toilet yesterday with a TOTO Drake II with 12" rough-in. My house is a 1971 build on a concrete slab in Miami with cast iron DWV. Upon removal of the old toilet, I found the following problems:
Rough in of elbow is 10".
Rough in of flange is 10.5" (yes, they offset the flange right on the pipe, so there's 1/2" of a flat wall right at the flange)
There is open air all around the elbow below the slab. IOW, there isn't dirt up against the pipe. (Maybe due to the old toilet leaking - wax was all but gone)
I managed to get the new toilet installed and sealing, but by pushing every possible limit of the sani seal, the toilet skirt bolt holes, and up against the wall.
I plan on remodeling this bathroom (new tile) so I have no issue breaking up some slab and moving the elbow 1.5" away from the wall for a proper rough in and to eliminate the partially blocked flange to elbow connection.
I'm assuming I'd install an new pvc elbow 1.5" out and connect it to the CI waste line with a fernco fitting.
Is it this easy? Or am I missing some caveats?
Alternative: Get a 10" rough-in toilet and replace just the flange to properly align it with the elbow. But I like my Drake II. Any similar toilets to the Drake II with a 10" rough in?
What would the pros do here?
Thanks, all!
Here's the issue. I replaced a 43 year old toilet yesterday with a TOTO Drake II with 12" rough-in. My house is a 1971 build on a concrete slab in Miami with cast iron DWV. Upon removal of the old toilet, I found the following problems:
Rough in of elbow is 10".
Rough in of flange is 10.5" (yes, they offset the flange right on the pipe, so there's 1/2" of a flat wall right at the flange)
There is open air all around the elbow below the slab. IOW, there isn't dirt up against the pipe. (Maybe due to the old toilet leaking - wax was all but gone)
I managed to get the new toilet installed and sealing, but by pushing every possible limit of the sani seal, the toilet skirt bolt holes, and up against the wall.
I plan on remodeling this bathroom (new tile) so I have no issue breaking up some slab and moving the elbow 1.5" away from the wall for a proper rough in and to eliminate the partially blocked flange to elbow connection.
I'm assuming I'd install an new pvc elbow 1.5" out and connect it to the CI waste line with a fernco fitting.
Is it this easy? Or am I missing some caveats?
Alternative: Get a 10" rough-in toilet and replace just the flange to properly align it with the elbow. But I like my Drake II. Any similar toilets to the Drake II with a 10" rough in?
What would the pros do here?
Thanks, all!




