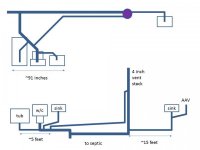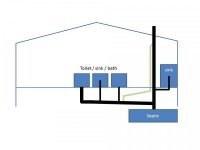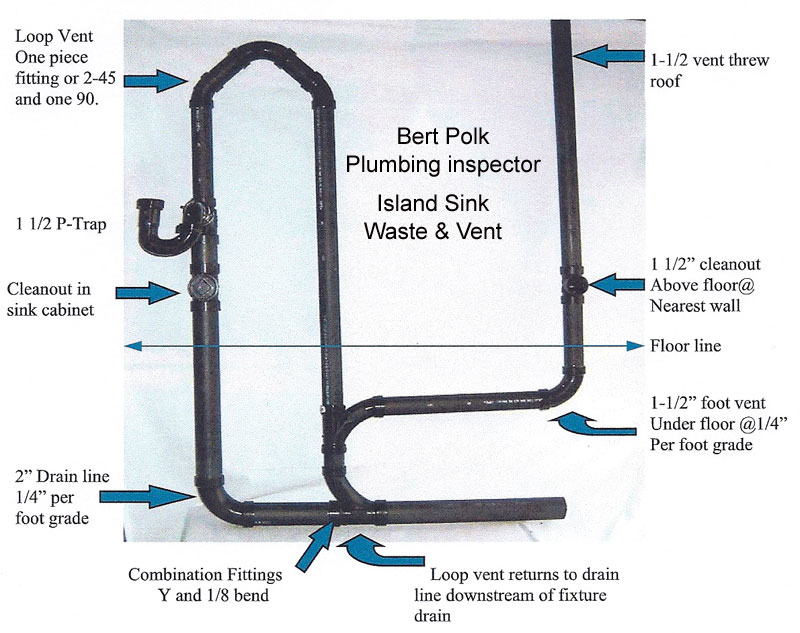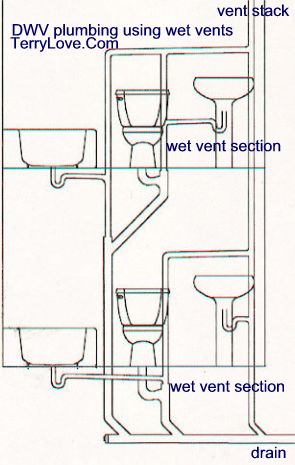TorontoTim
Member
I need to relocate a bathroom in a small 800 sq ft cottage. Currently it is between the kitchen sink and main vent stack, and then the drain continues to drain into the septic system.
It will be located off to the side, as per the diagrams attached. I can leave the vent stack in place, and would like to do so to avoid punching another hole in the roof etc.
So - thinking I can run a vent line from the new bathroom, sloping up and then coming up through the floor and joining the main vent stack above all the drains in the cottage - likely about 7 feet up in the closet the vent runs up through now.
The kitchen sink is not currently vented properly. It's too far from the vent stack to not be vented. I will add an AAV to it.
I cannot go up through the walls with vent lines and join the vent stack in the attic because there is no attic space. I do have a 3-4 foot crawlspace under the cabin where all the drains are located. So, I was going to run the vent line from the new bath in this space, sloping upward and then come up through the floor and join the stack as mentioned.
Issues? Concerns? Diagram shows a rough birds-eye and side view of the plan and basic dimensions.
It will be located off to the side, as per the diagrams attached. I can leave the vent stack in place, and would like to do so to avoid punching another hole in the roof etc.
So - thinking I can run a vent line from the new bathroom, sloping up and then coming up through the floor and joining the main vent stack above all the drains in the cottage - likely about 7 feet up in the closet the vent runs up through now.
The kitchen sink is not currently vented properly. It's too far from the vent stack to not be vented. I will add an AAV to it.
I cannot go up through the walls with vent lines and join the vent stack in the attic because there is no attic space. I do have a 3-4 foot crawlspace under the cabin where all the drains are located. So, I was going to run the vent line from the new bath in this space, sloping upward and then come up through the floor and join the stack as mentioned.
Issues? Concerns? Diagram shows a rough birds-eye and side view of the plan and basic dimensions.




