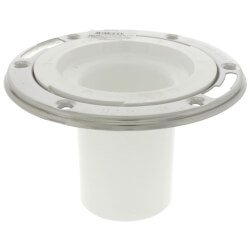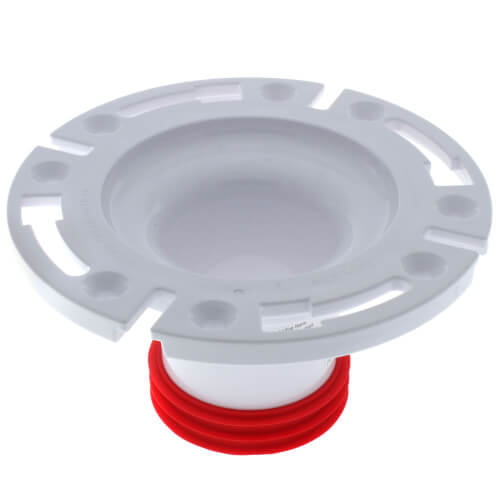John Gayewski
In the Trades
I would just call this opinion of the offset flange, just that, an opinion. It's shared by many in my area, but they do get used.
Yep I think thats it Wayne 310.5 ! So Ill let you in on something as far as I remember we never displayed the offset to be scrutinized.Ah, for the UPC the applicable section would I believe be 310.5, excerpted below. Whether an offset flange complies with it is a great question.
Thanks,
Wayne

Chapter 3 General Regulations: California Plumbing Code 2019 | UpCodes
UpCodes offers a consolidated resource of construction and building code grouped by jurisdictionup.codes
310.5 Obstruction of Flow
No fitting, fixture and piping connection, appliance, device, or method of installation that obstructs or retards the flow of water, wastes, sewage, or air in the drainage or venting systems, in an amount exceeding the normal frictional resistance to flow, shall be used unless it is indicated as acceptable in this code or is approved in accordance with Section 301.2 of this code. The enlargement of a 3 inch (80 mm) closet bend or stub to 4 inches (100 mm) shall not be considered an obstruction.



Lots of people do it. I personally avoid it, but I can't say I wouldn't do it because sometimes to gotra do what you gotta do.I was kind of thinking that I might use one of those temporarily until the final floor is finished. However, I don't think it solves the problem of the joist being in the way. It looks like even with a 10 inch offset I will still hit the joist with the pipe. It is kind of hard to tell right now because my understanding of where the joist is is based on exploratory holes drilled into the floor to find the joist.
If I can get 3" pipe straight up the side of that joist, I could trim away part of the top of the joist to make room for an outside flange and be well within the rules for notching. Could sister on the other side of the joist for good measure if there is a question.
In any case, I thought the consensus was that reducing a 3" pipe down further by inserting one of these flanges was a bad idea.
Most new toilets have a 2" trapway, dropping into a 3"In any case, I thought the consensus was that reducing a 3" pipe down further by inserting one of these flanges was a bad idea.
Ah, OK, good to know.Most new toilets have a 2" trapway, dropping into a 3"
The bend below is going to be 3", so I don't see a problem with the inside pipe closet flange on the vertical.
The question of whether I can get the pipe next to the joist relates back to one of my early questions about how much wiggle room is there with the rough in measurement.Ah, OK, good to know.
So, in your opinion, if I have clearance to get a 3" vertical next the joist, would it be better to use an inside flange than to use an offset (which would fit outside the vertical pipe)? The inside flange would save me from having to greatly alter the plumbing later when I raise the floor.
BTW, referring to questions earlier about the offsets, I think they all claim to be able to pass a 3" sphere.
depends on the toilet obviously more than 12 inches off the wall isnt a problem if you dont mind the gap. Id say about 11 inch minimum is really pushing it the bolts can be cheated a little. take wall out behind toilet and run the studs flat will give you 2 inches? possible. they say you gotta crack a few eggs to make an omlete this cant be that hard there is a solution.The question of whether I can get the pipe next to the joist relates back to one of my early questions about how much wiggle room is there with the rough in measurement.
Hard to say. Would 9.5 work? Easy. Would 9.0? Maybe. If you need 8.25 rough, then I am confident that is not going to work. Rear exit toilet? Probably not, but see what you can see.The question of whether I can get the pipe next to the joist relates back to one of my early questions about how much wiggle room is there with the rough in measurement.
I think I'm pretty close with the exploratory holes I drilled from the top, but I may crawl in there with the snake skins and do a more precise job.Hard to say. Would 9.5 work? Easy. Would 9.0? Maybe. If you need 8.25 rough, then I am confident that is not going to work. Rear exit toilet? Probably not, but see what you can see.
Measuring accurately is called for. Drilling a vertical 1/8 hole on both sides of the joist would make nice measuring references. Drilling from below ensures the drill does not come down into the joist. A drill bit extension can be nice to help the drill clear the joist.
Under IPC, you can vent a toilet pretty much any place before it joins non-bathroom waste. Usually this is done by joining a vented bathroom fixture's drainage (wet venting, often the lavatory provides the venting) before joining non-bathroom waste.Still wondering about the plumbing to the main line, but I started thinking about venting. Can I vent off of the vertical once I get below the floor joists? And related: I don't need to turn horizontal for this plumbing do I? Is vertical OK all the way, with venting with a wye {or similar}?
OK, so if I can get my rough-in location and drop straight down, I can use a wye from the vertical pipe and run the vent up the wall and tie into the vent system in the attic? There is a sink close by, but running to it to wet vent would be near impossible. We are not gutting; most drywall is staying intact except to add the vent up the wall behind the toilet.Under IPC, you can vent a toilet pretty much any place before it joins non-bathroom waste. Usually this is done by joining a vented bathroom fixture's drainage (wet venting, often the lavatory provides the venting) before joining non-bathroom waste.
