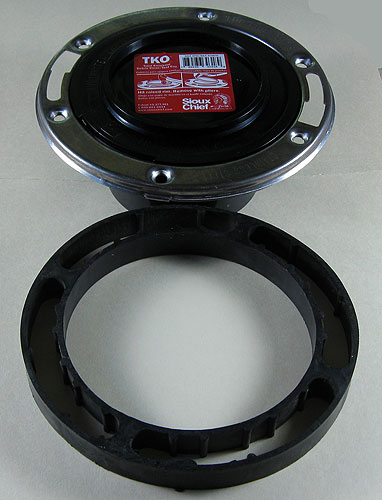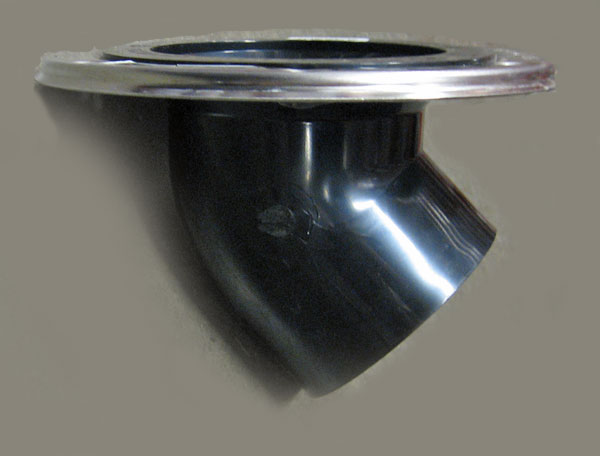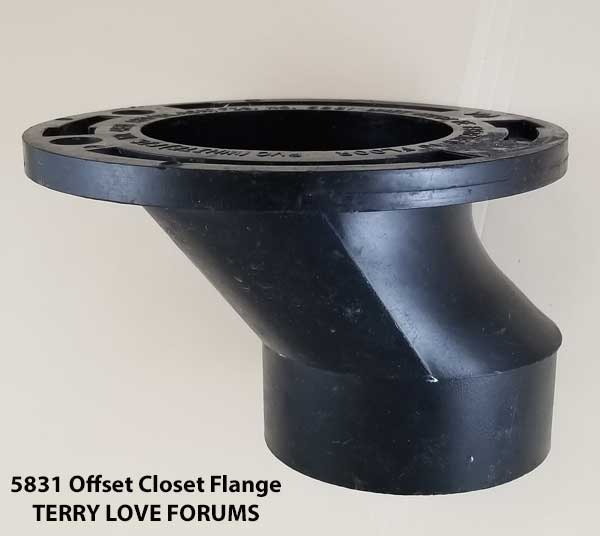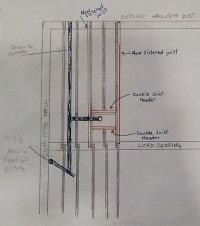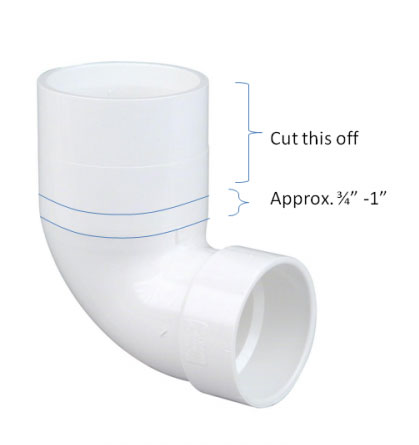Zelbrew
New Member
I want to move a toilet into what has been a closet, and it is way far from the existing location. A few things to figure out:
1. The new location sits nearly directly over the main waste line not far from where it exits the crawlspace through the wall. Is it as simple as dropping down an into the main line with a sweep 90? If so, should I plan on the new fitting into the main line to be vertical, or can it be plumbed in at an angle.
2. I was planning on removing drywall to put in the vent and adding some insulation for sound dampening. There is a sink on the same wall about six feet away, so I figured it would be easy to tie into the vent system up in the attic. But, anything to think about here?
3. The new toilet hole will be almost smack dab over a joist that runs parallel with the toilet wall. I have looked into notching, and I think I can get away with that in concert with an offset flange, as it is close to the end of the joist where it is supported. It only buys 1.5 inch, so I'll probably still have to bump away from the wall and live with a bit of a gap. Otherwise, I'd have to look at 10" or 14" rough-in toilets.
4. I was hoping to go ahead and move the toilet and try it in this location awhile to prove the concept before we overhaul the bathroom. However, there is not tile there and if I install it now, the flange will be too low after we do tile (and possibly more subfloor). Is there a way to install a flange now and then raise it later, or should I just plan on having to cut the flange off later to bring it higher.
The corner at the end of the concrete wall is the new location; the toilet will be basically on the concrete wall (above the floor obviously). The pipe that the currently toilet plumbing ties into is perpendicular to the main waste line outside the right frame of the current pic; the toilet is about 15 to the right.

1. The new location sits nearly directly over the main waste line not far from where it exits the crawlspace through the wall. Is it as simple as dropping down an into the main line with a sweep 90? If so, should I plan on the new fitting into the main line to be vertical, or can it be plumbed in at an angle.
2. I was planning on removing drywall to put in the vent and adding some insulation for sound dampening. There is a sink on the same wall about six feet away, so I figured it would be easy to tie into the vent system up in the attic. But, anything to think about here?
3. The new toilet hole will be almost smack dab over a joist that runs parallel with the toilet wall. I have looked into notching, and I think I can get away with that in concert with an offset flange, as it is close to the end of the joist where it is supported. It only buys 1.5 inch, so I'll probably still have to bump away from the wall and live with a bit of a gap. Otherwise, I'd have to look at 10" or 14" rough-in toilets.
4. I was hoping to go ahead and move the toilet and try it in this location awhile to prove the concept before we overhaul the bathroom. However, there is not tile there and if I install it now, the flange will be too low after we do tile (and possibly more subfloor). Is there a way to install a flange now and then raise it later, or should I just plan on having to cut the flange off later to bring it higher.
The corner at the end of the concrete wall is the new location; the toilet will be basically on the concrete wall (above the floor obviously). The pipe that the currently toilet plumbing ties into is perpendicular to the main waste line outside the right frame of the current pic; the toilet is about 15 to the right.

