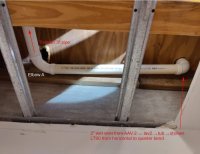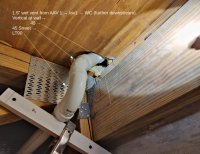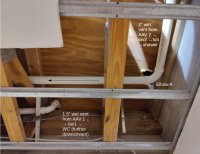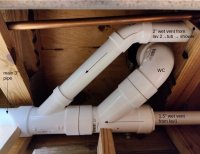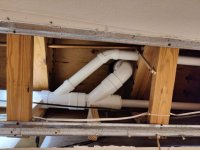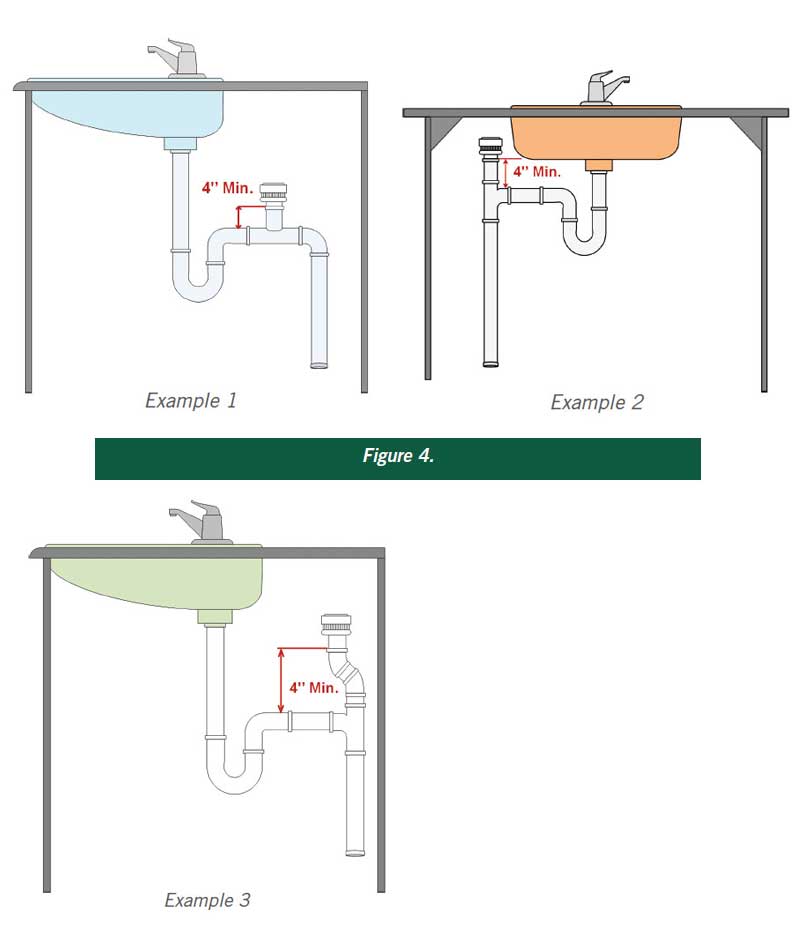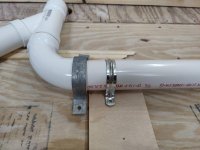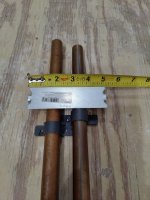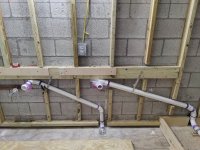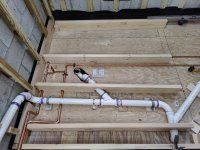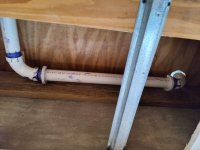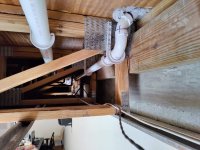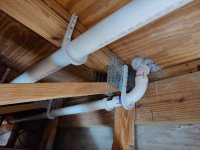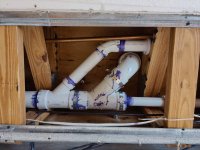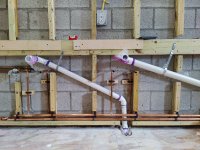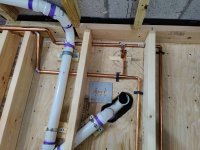Hi,
Here is the dry fitted layout in the crawl space. I thought I am not going to have enough height for proper pitch but have plenty. I was able to put 10' long pipes in there due to the 24" OC trusses. I can't imagine doing it with 16" OC.
The next few posts go from upstream to downstream.
First up is the 2" wet vent that goes AAV2 --> Lav 2 --> Tub --> shower
Not shown:
- Pipes straps to sub-floor and trusses
Here is the dry fitted layout in the crawl space. I thought I am not going to have enough height for proper pitch but have plenty. I was able to put 10' long pipes in there due to the 24" OC trusses. I can't imagine doing it with 16" OC.
The next few posts go from upstream to downstream.
First up is the 2" wet vent that goes AAV2 --> Lav 2 --> Tub --> shower
Not shown:
- Pipes straps to sub-floor and trusses

