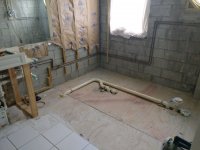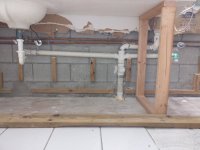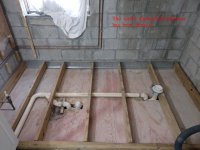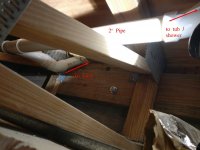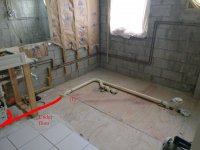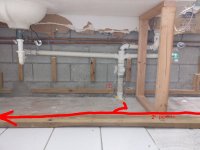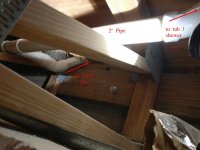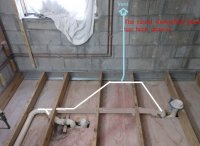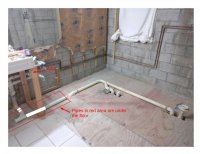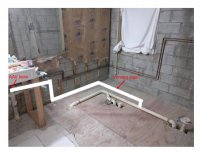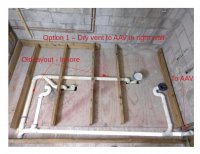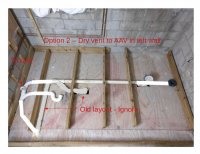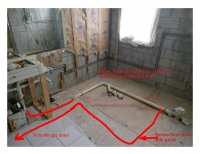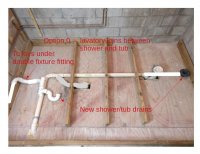Hi All,
Background:
- South Florida 3 story town home. 18 years old.
- I am renovating the master bath on the 3rd floor.
- All the copper pipes, shower valve, and some of the DWV pipes are on exterior cinderblock walls.
- I have access from below to the toilet and double lavs pipes.
- I don't have access from below to the shower or tub drains. They are above a porch so you would need to break through the stucco. In addition, first you have the actual subfloor/underlayment (0.75" + 0.75") and then a raised platform also with two ply layers (0.75" + 0.75"). See pics.
My first querstion is about the current venting and whether it is correct.
- The shower drain is about 30' from the main vent stack that goes to the roof.
- Would be nice if there was a separate vent to the roof for this bathroom but there isn't. Getting the HOA to approve another vent to the roof will be a major pain.
- There is an AAV for the double lavs and that's it.
I am dubious of anything the builder has done since most of it was not to code but thinking about the venting, seems like perhaps it is ok? My logic as as follows:
- The shower drain is at the end of the line, so no venting is required.
- The tub has an overflow so no additional vent is required.
- The AAV while not ideal as a vent, is sufficient for the two lavs.
There was no bad smell in the bathroom previously.
What do you think?
Background:
- South Florida 3 story town home. 18 years old.
- I am renovating the master bath on the 3rd floor.
- All the copper pipes, shower valve, and some of the DWV pipes are on exterior cinderblock walls.
- I have access from below to the toilet and double lavs pipes.
- I don't have access from below to the shower or tub drains. They are above a porch so you would need to break through the stucco. In addition, first you have the actual subfloor/underlayment (0.75" + 0.75") and then a raised platform also with two ply layers (0.75" + 0.75"). See pics.
My first querstion is about the current venting and whether it is correct.
- The shower drain is about 30' from the main vent stack that goes to the roof.
- Would be nice if there was a separate vent to the roof for this bathroom but there isn't. Getting the HOA to approve another vent to the roof will be a major pain.
- There is an AAV for the double lavs and that's it.
I am dubious of anything the builder has done since most of it was not to code but thinking about the venting, seems like perhaps it is ok? My logic as as follows:
- The shower drain is at the end of the line, so no venting is required.
- The tub has an overflow so no additional vent is required.
- The AAV while not ideal as a vent, is sufficient for the two lavs.
There was no bad smell in the bathroom previously.
What do you think?

