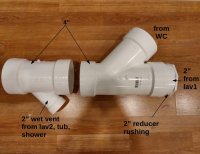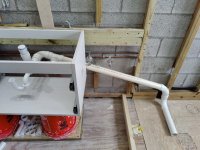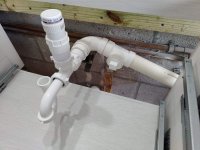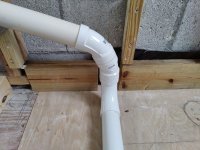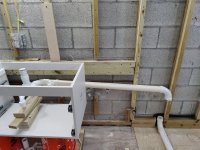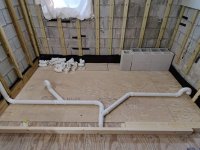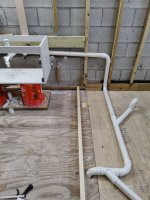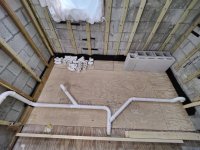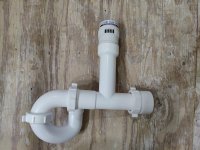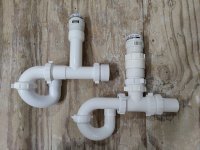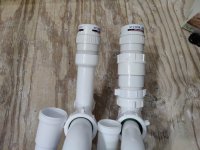wwhitney
In the Trades
I'm confused by the reference to 4", which lav is this, the one wet venting the WC, or the one wet venting the tub and shower? Since it appears to be on the right, from your drawing that would make it the latter, but then you mention some downstream 4" pipe.I didn't find a reducer bushing from 4" to 1.5" so planning to go from 1.5" to 2" before I enter the crawl space. I used 2" to 1.5" reducer bushing, a 22, and a 45.
If it the escutcheon bothers you (and more broadly that the curvature is enough that the bend sticks out of the wall), you could switch to a quarter bend if you turn it down to at most 45 degrees off plumb. If 45 degrees hits the floor too soon, you could go horizontal lower, and then use a quarter bend into the floor. Not sure that's worth it.The LT90 would not allow an escutcheon to sit flush with the wall, but it is hidden behind the drawers anyway so I am assuming the LT90 and some foam are better off than a regualr 90 and an escutcheon...
Cheers, Wayne

