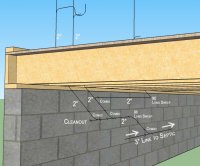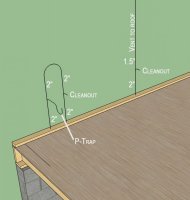Renovating a 1978 house, I just installed a larger window on top of the kitchen sink, and I am not going to be able to have a trap arm connecting directly to the vent for a structural reason.
I am now obligated to do a loop venting (right?), I have already read multiple threads about it, but I just want to make sure that I am planning it correctly.
1- Am I allowed to have most of the piping in the crawl space at a 45-degree angle as shown in the picture?
2- Do I have to have a cleanout for the drain branch after the P-trap?
3- Is there anything on the pictures that I attached that violate code?
Any help would be appreciated.
Thank you,
Victor
I am now obligated to do a loop venting (right?), I have already read multiple threads about it, but I just want to make sure that I am planning it correctly.
1- Am I allowed to have most of the piping in the crawl space at a 45-degree angle as shown in the picture?
2- Do I have to have a cleanout for the drain branch after the P-trap?
3- Is there anything on the pictures that I attached that violate code?
Any help would be appreciated.
Thank you,
Victor


