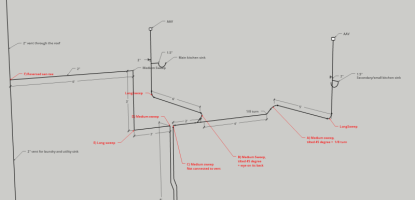tomasb
New Member
Here is my situation, and hopefully this drawing makes sense, and you can read it fine (plz, let me know if some info is missing, it's a 3d drawing, so I can rotate it and take a snapshot at any angle).
When we bought the house, the kitchen sink was connected to 2" waste that had a vanity sink connected in the basement below, so that sink in the basement was wet vented.
We are changing kitchen layout, and are moving the main sink, and introducing an island with a secondary sink, and we actually couldn't vent it because of windows, etc, so will be using AAVs.
Primary and secondary kitchen waste pipes I can run between joist, and then I would need to drop and make 90 degree turns to where the waste can go down further. Everywhere the plan is to use 2" pipes, P traps would be 1.5". BTW, the main sink will have a garburator, and a dishwasher hooked up.
A) from secondary sink, to introduce the drop in waste pipe I was thinking to use long sweep, turned/tilted 45, and then to connect to lower horizontal waste pipe using 1/8 turn. OK? not OK? Am I missing something in there?
B) from the main sink, to connect to horizontal waste pipe the idea is to use a long sweep, again, tilted by 45 degrees, and connect that to wye-t laying on its back. Am I missing some gotchas in here? I'm not sure how I feel about that wye-t on its back, considering it's a waste from a main kitchen sink. On the other hand, my space there is super limited. Maybe I'm missing something.
C) The idea is to have some sort of relief vent for kitchen sinks' waste, and hopefully wouldn't need to rely on AAV as much? The worst case scenario: kitchen sink is filled and the garburator is ON speeding up the dump while the dishwasher is dumping its load as well - in that case AAV would kick in. But under normal use, since the sink P trap is 1.5" that is connected to 2" waste line, would it help to have that vent loop, or is it just a wasted effort, and might actually cause more trouble than to solve anything? I do know that max distance before being vented is 8' for 2' pipe with when pitch(drop) is 0.25"/ft.
From my ignorant point of view, the loop would minimize chances of spilling kitchen sinks "goods" into the vent for the sink in the basement, and maybe would decrease chances of opening AAV vents in case there is some pressure drop from some "other activities" in the main waste pipe, like flushing toilets.
Help, please?

Here is the 3d model: kitchen plumbing
When we bought the house, the kitchen sink was connected to 2" waste that had a vanity sink connected in the basement below, so that sink in the basement was wet vented.
We are changing kitchen layout, and are moving the main sink, and introducing an island with a secondary sink, and we actually couldn't vent it because of windows, etc, so will be using AAVs.
Primary and secondary kitchen waste pipes I can run between joist, and then I would need to drop and make 90 degree turns to where the waste can go down further. Everywhere the plan is to use 2" pipes, P traps would be 1.5". BTW, the main sink will have a garburator, and a dishwasher hooked up.
A) from secondary sink, to introduce the drop in waste pipe I was thinking to use long sweep, turned/tilted 45, and then to connect to lower horizontal waste pipe using 1/8 turn. OK? not OK? Am I missing something in there?
B) from the main sink, to connect to horizontal waste pipe the idea is to use a long sweep, again, tilted by 45 degrees, and connect that to wye-t laying on its back. Am I missing some gotchas in here? I'm not sure how I feel about that wye-t on its back, considering it's a waste from a main kitchen sink. On the other hand, my space there is super limited. Maybe I'm missing something.
C) The idea is to have some sort of relief vent for kitchen sinks' waste, and hopefully wouldn't need to rely on AAV as much? The worst case scenario: kitchen sink is filled and the garburator is ON speeding up the dump while the dishwasher is dumping its load as well - in that case AAV would kick in. But under normal use, since the sink P trap is 1.5" that is connected to 2" waste line, would it help to have that vent loop, or is it just a wasted effort, and might actually cause more trouble than to solve anything? I do know that max distance before being vented is 8' for 2' pipe with when pitch(drop) is 0.25"/ft.
From my ignorant point of view, the loop would minimize chances of spilling kitchen sinks "goods" into the vent for the sink in the basement, and maybe would decrease chances of opening AAV vents in case there is some pressure drop from some "other activities" in the main waste pipe, like flushing toilets.
Help, please?
Here is the 3d model: kitchen plumbing
Last edited:

