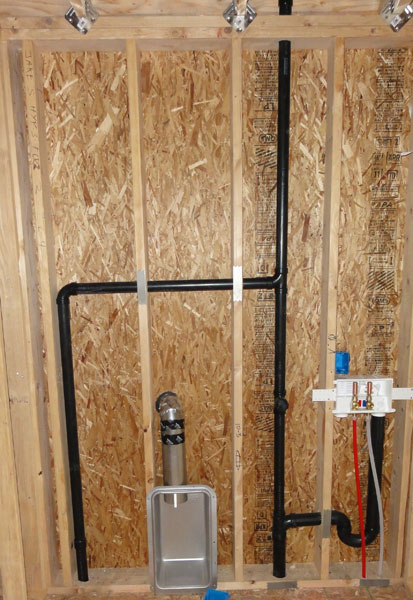Jonathanspw
New Member
I'm in a bit of a predicament I think but I'm hoping I found a solution.
I'm currently remodeling my kitchen and as a result I'm messing with plumbing from a previous addition to the house where they added a laundry area. They tied it in all wrong and it's a mess so I've been planning on fixing it when I did the kitchen's plumbing which I'm doing now.
So basically the current standpipe goes down into a vent elbow (no trap yet) to get horizontal to go over to hit another vent elbow to get vertical again, to another vent elbow to get horizontal again, then there's a P-trap...and up until I ripped it out a sink/DW dumped in right before said trap resulting in a double-trapped sink...yeah it's a mess.
Anyway I'm fixing it all, no biggie. An issue I've run into though is that I don't really have a way to vent the standpipe with a proper vent dedicated vent. What I can do is run the standpipe straight to the main stack after the trap so in essence won't that be good enough? For what it's worth nothing else dumps into this stack above my proposed laundry hookup so I can't really think of any issues.
Here's a diagram to try and help visualize what I'm thinking with the red being completely new that I'll add. Unfortunately I do have to go vertical again after the trap which is what I'm worried about.
My area appears to follow 2015 IPC from what I can find. I'm not as much concerned with meeting my particular code as I am with this being proper by any means and the trap functioning correctly. I can't find anything expressly prohibiting this in code but I can't find anything supporting it either, or anything here on the forums where people have done similar.

On a side-note, how acceptable is it to use the proper fittings (say a long sweep 90 and a few 45s) to get "over" to line up the post-trap pipe with the currently single piece of vertical pipe? It will look messy but with the proper fittings I can't think of why it wouldn't meet code. It'd be a pain to snake I guess but it's just a washing machine.
Since I'm in a drawing mood...here's an example of what I'm talking about:

Thanks in advance for any help
I'm currently remodeling my kitchen and as a result I'm messing with plumbing from a previous addition to the house where they added a laundry area. They tied it in all wrong and it's a mess so I've been planning on fixing it when I did the kitchen's plumbing which I'm doing now.
So basically the current standpipe goes down into a vent elbow (no trap yet) to get horizontal to go over to hit another vent elbow to get vertical again, to another vent elbow to get horizontal again, then there's a P-trap...and up until I ripped it out a sink/DW dumped in right before said trap resulting in a double-trapped sink...yeah it's a mess.
Anyway I'm fixing it all, no biggie. An issue I've run into though is that I don't really have a way to vent the standpipe with a proper vent dedicated vent. What I can do is run the standpipe straight to the main stack after the trap so in essence won't that be good enough? For what it's worth nothing else dumps into this stack above my proposed laundry hookup so I can't really think of any issues.
Here's a diagram to try and help visualize what I'm thinking with the red being completely new that I'll add. Unfortunately I do have to go vertical again after the trap which is what I'm worried about.
My area appears to follow 2015 IPC from what I can find. I'm not as much concerned with meeting my particular code as I am with this being proper by any means and the trap functioning correctly. I can't find anything expressly prohibiting this in code but I can't find anything supporting it either, or anything here on the forums where people have done similar.
On a side-note, how acceptable is it to use the proper fittings (say a long sweep 90 and a few 45s) to get "over" to line up the post-trap pipe with the currently single piece of vertical pipe? It will look messy but with the proper fittings I can't think of why it wouldn't meet code. It'd be a pain to snake I guess but it's just a washing machine.
Since I'm in a drawing mood...here's an example of what I'm talking about:
Thanks in advance for any help

