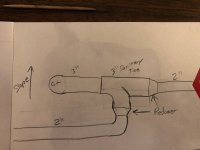ShadowAviator
Member
I have a 2 in vent coming from the bathroom group to the south and a 2 in vent from the kitchen/laundry group to the north. I want them to meet and go to a 3 in pipe before exiting the roof. I only want one roof penetration. I suppose I could just keep it 2in pipe all the way. There are not very many fixtures.
Shower, toilet, lavatory.
Utility sink, floor drain.
Kitchen sink, washing machine (maybe in the future).
But the main drain out is 3in, so my understanding is that the final vent should 3in as well. Is my thinking correct?
This is on a 27' x 30' shed-home with 16' tall walls. Its not very big. The roof is just 2x6 purlins with metal roofing and insulation on one side and interior siding on the other. So I have a 5 1/2 in space to work with. The distance between purlins is roughly 3 ft. The slope of the roof is a rise of 1 ft for every 4ft of run. So the roof is more horizontal than vertical. The peak of the roof runs north and south, so the 2in pipes have to join below the 3in exit in order to maintain a slope back to the drains.
This is in a area where there is no code (on a farm in the country), but I want to make sure the system works well. Do I need to maintain slope back to both drains or just one drain? I guess I am just trying to figure out which combination of fittings to use and how to orient them.
I don't mind not following code, as long as, whatever I do is still safe and works well. (Typically thats what code is for, but sometimes it makes us scratch our heads and wonder who thought it up.)
I hope I explained that well enough, I might try to get a picture if I can.
Shower, toilet, lavatory.
Utility sink, floor drain.
Kitchen sink, washing machine (maybe in the future).
But the main drain out is 3in, so my understanding is that the final vent should 3in as well. Is my thinking correct?
This is on a 27' x 30' shed-home with 16' tall walls. Its not very big. The roof is just 2x6 purlins with metal roofing and insulation on one side and interior siding on the other. So I have a 5 1/2 in space to work with. The distance between purlins is roughly 3 ft. The slope of the roof is a rise of 1 ft for every 4ft of run. So the roof is more horizontal than vertical. The peak of the roof runs north and south, so the 2in pipes have to join below the 3in exit in order to maintain a slope back to the drains.
This is in a area where there is no code (on a farm in the country), but I want to make sure the system works well. Do I need to maintain slope back to both drains or just one drain? I guess I am just trying to figure out which combination of fittings to use and how to orient them.
I don't mind not following code, as long as, whatever I do is still safe and works well. (Typically thats what code is for, but sometimes it makes us scratch our heads and wonder who thought it up.)
I hope I explained that well enough, I might try to get a picture if I can.

