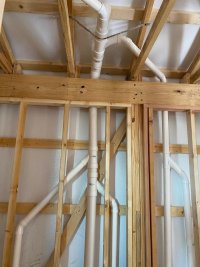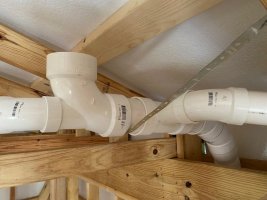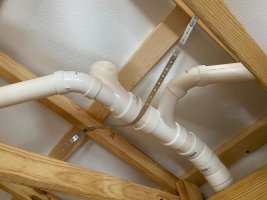Greetings,
I’m pretty sure this vent system is to code but, I’m a rookie and still learning ALOT so I figured I’d throw it out there and see if anyone sees something wrong?
- It’s for 2 bathroom sinks, 2 toilets, 1 shower, 1 washing machine and a 1 kitchen sink.
- All the branches are sloped down at 1/4” per foot
- All vents connect above the flood plain for the highest fixture
- Both branches are 2” joining the 3” to exit the roof
I appreciate any feedback!
I’m pretty sure this vent system is to code but, I’m a rookie and still learning ALOT so I figured I’d throw it out there and see if anyone sees something wrong?
- It’s for 2 bathroom sinks, 2 toilets, 1 shower, 1 washing machine and a 1 kitchen sink.
- All the branches are sloped down at 1/4” per foot
- All vents connect above the flood plain for the highest fixture
- Both branches are 2” joining the 3” to exit the roof
I appreciate any feedback!



