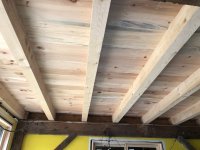Jay_NY
New Member
Hi - I bought a house in the mountains and am renovating it. I've already gone and replaced the former sheetrock ceilings and joists with 4x6 timbers with pine t&g on top to serve as the subfloor for the 2nd floor as well as the ceiling for the first floor.

My next job is putting in a bathroom upstairs that will consist of a toilet and sink, then a shower and clawfoot tub on a raised platform wet room.
From reading here I've already learned about the universal hatred for having any part of a bathroom raised on a platform - words like "hack job" and "shoddy worksmanship" echo in my head. Unfortunately there just is not a way for me to do this bathroom without a raised platform due to the downstairs ceiling construction. The ceiling below is open and I need the platform height so I can have proper p-traps for the shower and tub.
My toilet is a rear outlet Saniflo - the toilet will sit on the floor (not a platform), and all drain pipes will run above the floor, against the outer wall and will be covered by the platform and vanity.
Here's an overhead view of the planned layout of the upstairs bathroom, red are drains, blue are vents:

Here's a sketch of my planned plumbing layout for the upstairs bathroom:

Here's a render of the view towards the tub from the WC (the platform is not present because I couldn't figure out how to model that in the app I used, please pretend it's there)

Here's a render of the view from the tub towards the WC wall - that little door is where the access to the attic will be and where the drain pipes will be accessed:

What I'm really looking for help right now is a review of my plan to plumb and vent everything upstairs, and how to tie it into the existing plumbing.
As for the existing plumbing, here's what I think is relevant:
Above the downstairs bathroom (and behind that future little access door next to the new upstairs toilet) is the existing vent stack (1.5" pipe that goes into a 3" pipe - not sure why they didn't just keep it all 1.5" - maybe this was to fool inspectors?). This vent runs all the way up from the crawlspace and vents the WC and maybe also the sink:

Diagram I drew of the existing plumbing (there are p-traps although I did not draw them)

And lastly - here is a picture of the existing waste pipe for the WC that goes into the septic

My questions:

My next job is putting in a bathroom upstairs that will consist of a toilet and sink, then a shower and clawfoot tub on a raised platform wet room.
From reading here I've already learned about the universal hatred for having any part of a bathroom raised on a platform - words like "hack job" and "shoddy worksmanship" echo in my head. Unfortunately there just is not a way for me to do this bathroom without a raised platform due to the downstairs ceiling construction. The ceiling below is open and I need the platform height so I can have proper p-traps for the shower and tub.
My toilet is a rear outlet Saniflo - the toilet will sit on the floor (not a platform), and all drain pipes will run above the floor, against the outer wall and will be covered by the platform and vanity.
Here's an overhead view of the planned layout of the upstairs bathroom, red are drains, blue are vents:
Here's a sketch of my planned plumbing layout for the upstairs bathroom:
Here's a render of the view towards the tub from the WC (the platform is not present because I couldn't figure out how to model that in the app I used, please pretend it's there)
Here's a render of the view from the tub towards the WC wall - that little door is where the access to the attic will be and where the drain pipes will be accessed:
What I'm really looking for help right now is a review of my plan to plumb and vent everything upstairs, and how to tie it into the existing plumbing.
As for the existing plumbing, here's what I think is relevant:
Above the downstairs bathroom (and behind that future little access door next to the new upstairs toilet) is the existing vent stack (1.5" pipe that goes into a 3" pipe - not sure why they didn't just keep it all 1.5" - maybe this was to fool inspectors?). This vent runs all the way up from the crawlspace and vents the WC and maybe also the sink:
Diagram I drew of the existing plumbing (there are p-traps although I did not draw them)
And lastly - here is a picture of the existing waste pipe for the WC that goes into the septic
My questions:
- What is the simplest way for me to vent everything in the new bathroom? Can I tie into that existing 1.5" vent in the picture? I'm guessing the answer is no
- If I do a new separate vent for the new bathroom can I use 1.5"?
- Where should I connect the new waste drain into the existing plumbing? My plan is to run it vertical into the crawl to a long sweep 90 then have it wye into the existing waste pipe just before that one makes it's 90 down towards the septic
- Do you see any other issues with my plan? Some of the runs are pretty long - the distance from the tub drain to the waste stack will be about 14' of pipe
Last edited:
