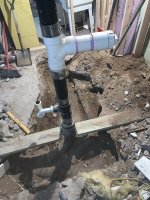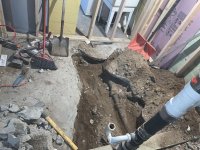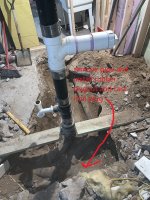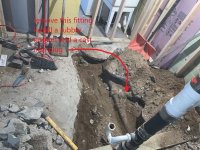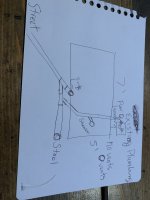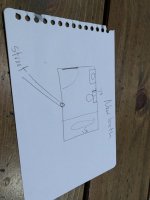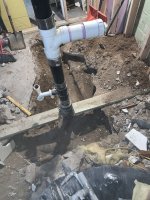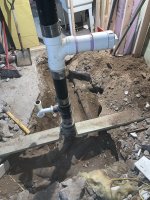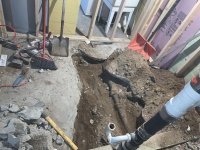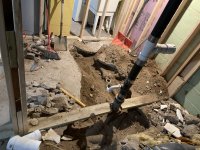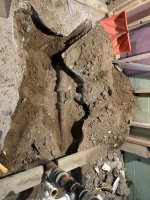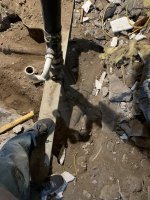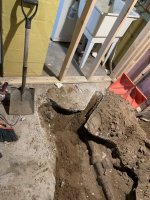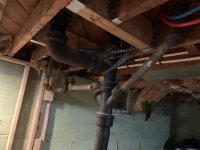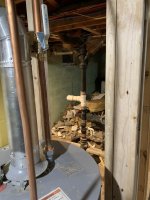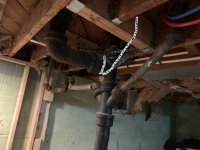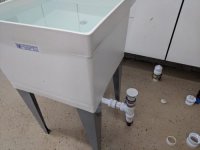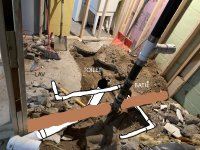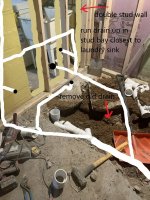OK, I've hit my limit. Don't take offence because I don't mean any. their are too many variables in your plumbing system that I can't see. it's like someone asking me to look at their plumbing but I can only look through the keyhole of the door, I'm afraid if I continue I'll give you the wrong advice. From this point forward I want you to forget everything I've suggested this far because now I'm having second thoughts. Here's what you need to do and it will benefit you the next time you go on a forum for advise.
1. expose all the plumbing that your trying to get advise on, clean the area.
2.take pictures of everything in 360 degrees and the vents above your head.
3.take the time to make a detailed sketch of the existing and proposed plumbing drains, vents and fixtures and include dimensions.
4. That's all.

