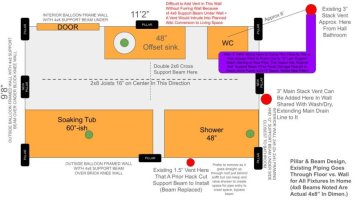sirbOOmdotcom
New Member
I have engaged three plumbers in hopes to have them come and provide a DWV design for my situation (pictured below). I am converting what was once an unnecessarily large closet into a master bathroom. The closet was an area of this old neglected house that clearly was subjected to roof-born water damage for a very long time, and some hack job attempted to repair it. Let's just say I had to gut the room to the dirt (pier/beam over crawl space design). I bought this house to DIY (as much as possible) restore and live in... the movie Money Pit comes to mind, now. Anyway, I picked this room conversion to do first because the bathrooms in this house are HORRIBLE and I want to start out with at least a nice oasis bathroom while the rest of the house is being tended to and it's been a nightmare... but... I've got it all reframed now including new pillars, joists, lots of wall framing, etc. and passed inspection... yay!
Now it's on to determining the layout of this bathroom. Yes, I'm going to do the soaking tub thing...
My issue is that I am converting the attic of this 1 story house later to a living space (the attic is ripe for this). If I vent in the obvious place behind the vanity/WC, then the vent pipe would intrude into a planned living area where a wall would not be ideal. It can be done, but I'd prefer to avoid it.
I was wondering if anyone had any thoughts on how I might most efficiently vent the plumbing in this situation. Forgive my art work.
Now it's on to determining the layout of this bathroom. Yes, I'm going to do the soaking tub thing...
My issue is that I am converting the attic of this 1 story house later to a living space (the attic is ripe for this). If I vent in the obvious place behind the vanity/WC, then the vent pipe would intrude into a planned living area where a wall would not be ideal. It can be done, but I'd prefer to avoid it.
I was wondering if anyone had any thoughts on how I might most efficiently vent the plumbing in this situation. Forgive my art work.

